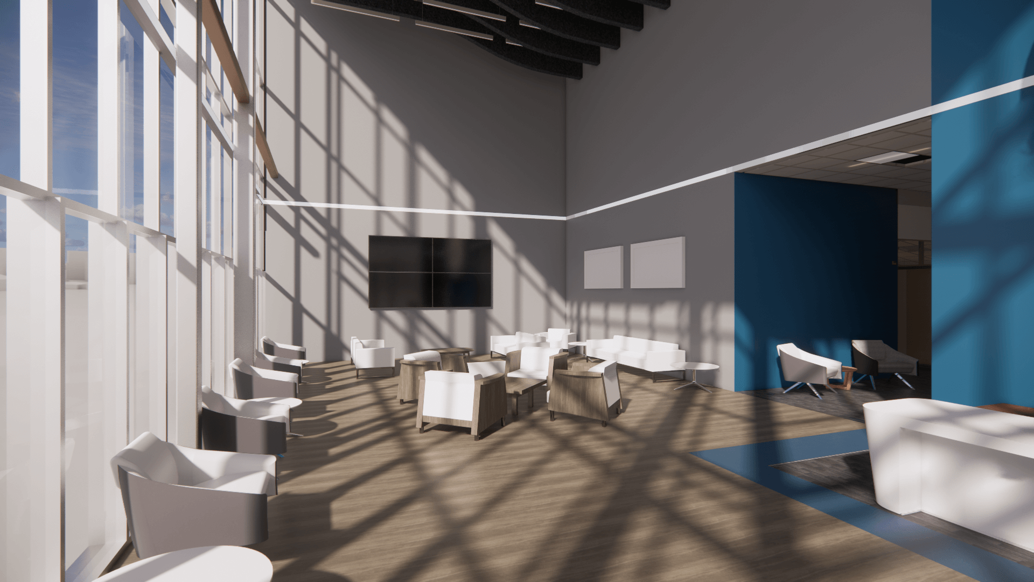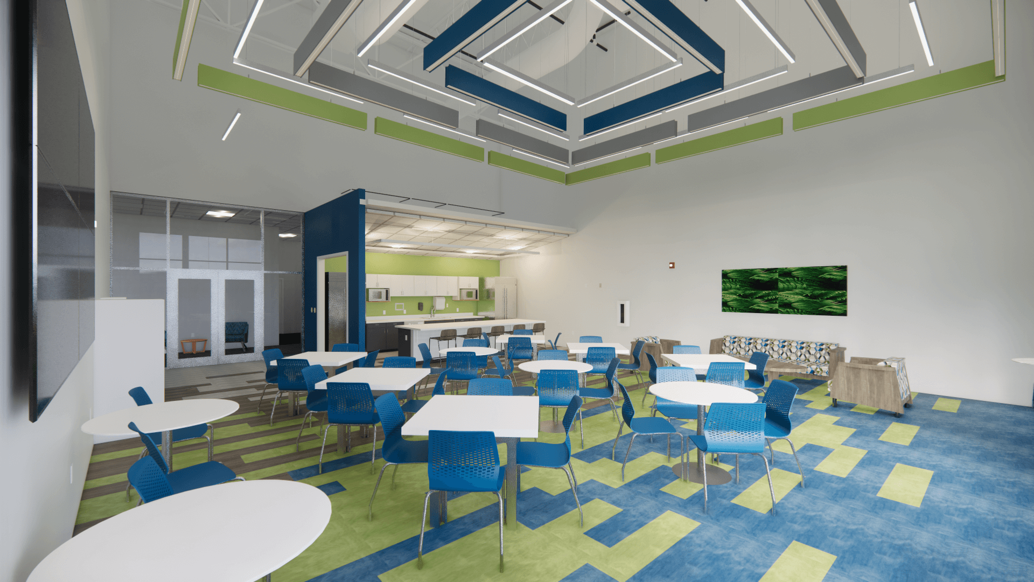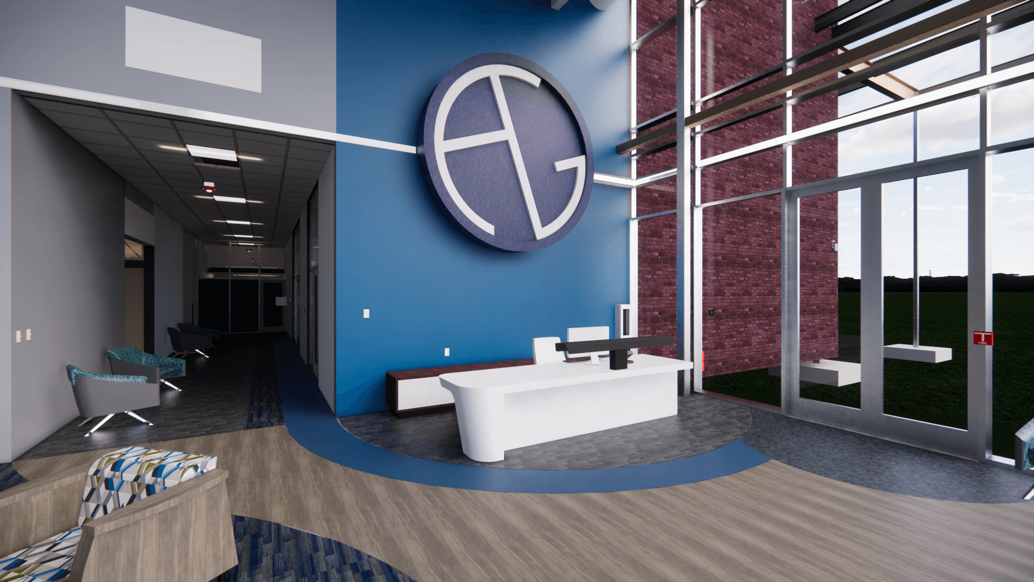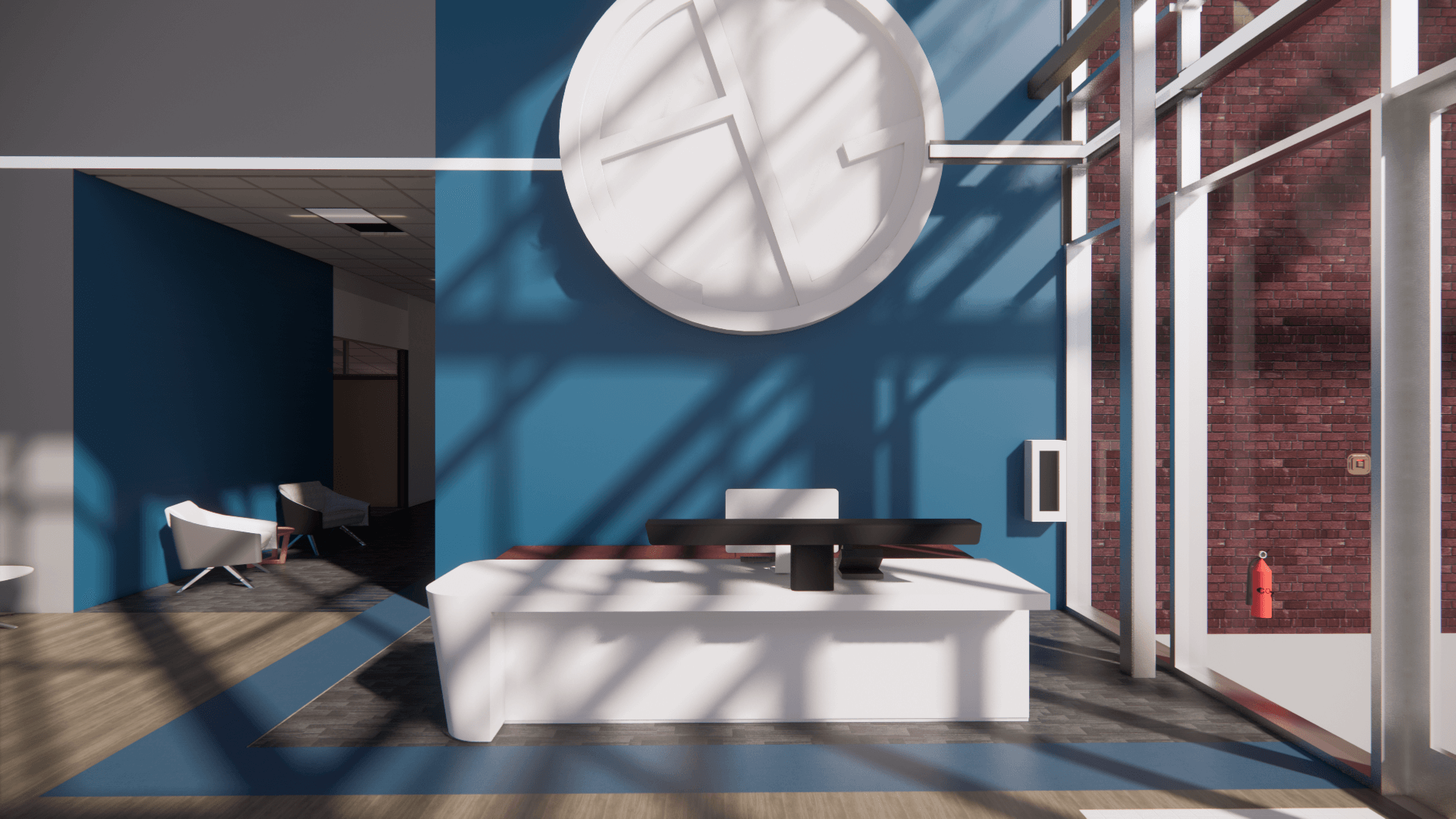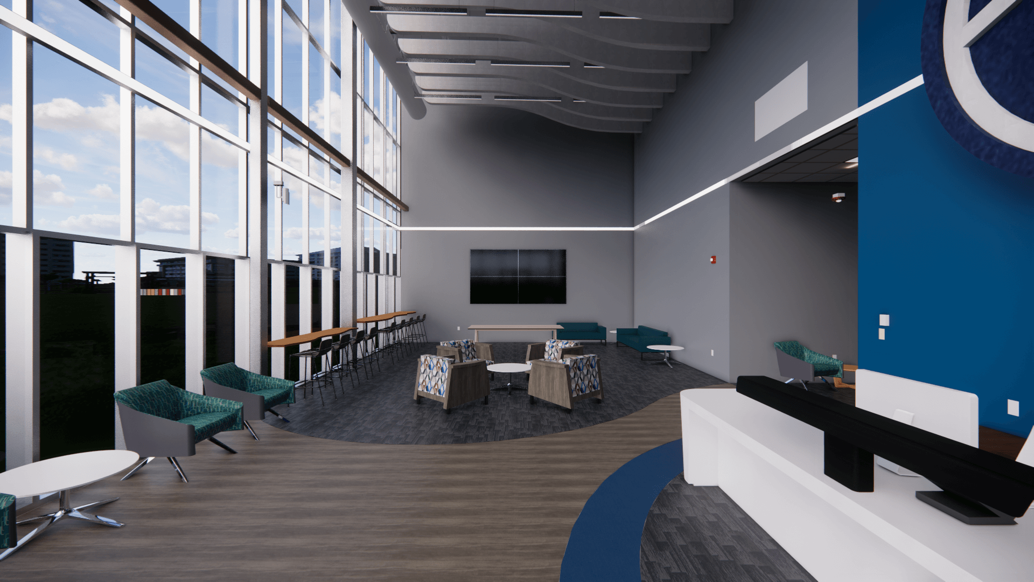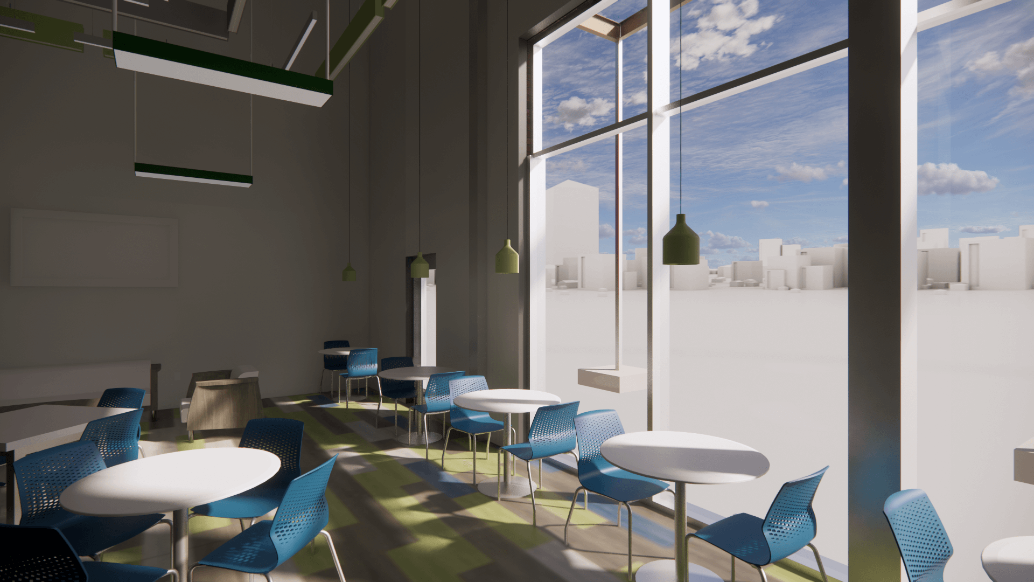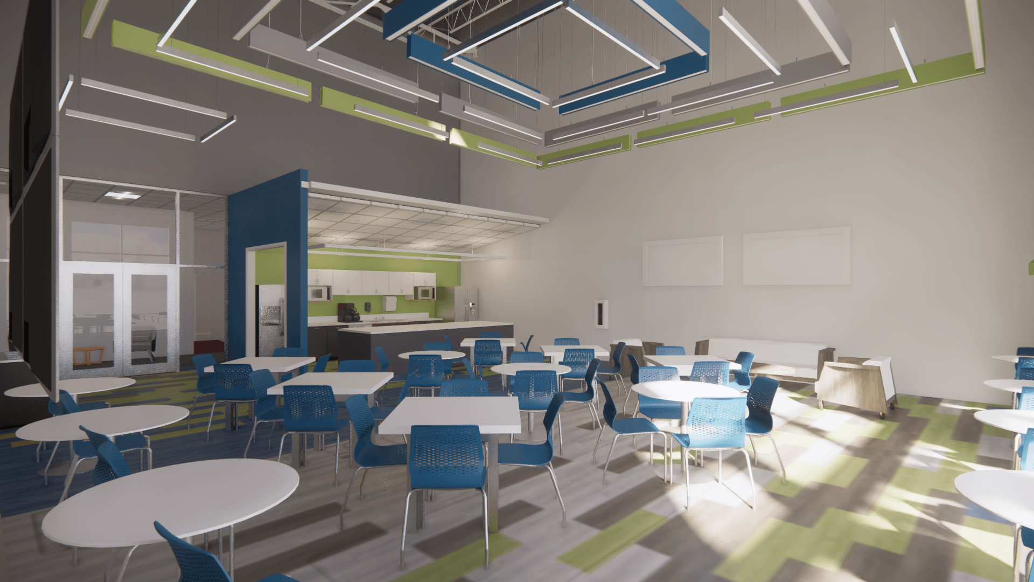Azzur Labs
Recently completed in Morrisville, North Carolina, Azzur Labs is a 75,000 SF interior build out inside a recently renovated/updated bix box retail building. The project houses a stunning reception area, leasable clean room spaces and state-of-the-art laboratory spaces for life sciences organizations along with administrative support spaces for those facilities. Also included is a break room and gym facility providing space for off-hours enjoyment, and office space for the Azzur staff, and a logistics handling warehouse to support all operations. The design of this building was Azzur Group’s 3rd facility of this type, and drew upon the branding aesthetics that had begun with their first two facilities, and developed them further into a brand standard for all the various program space types, interior design, signage, and other components to be utilized with future facilities.
