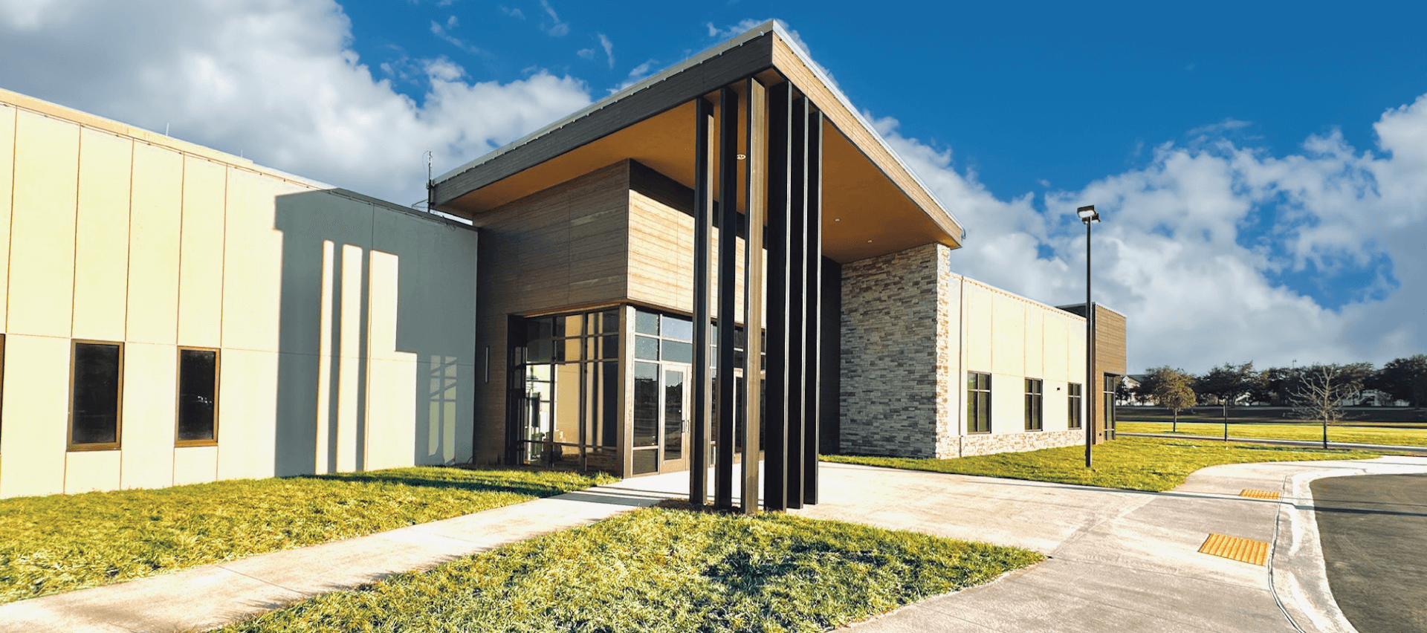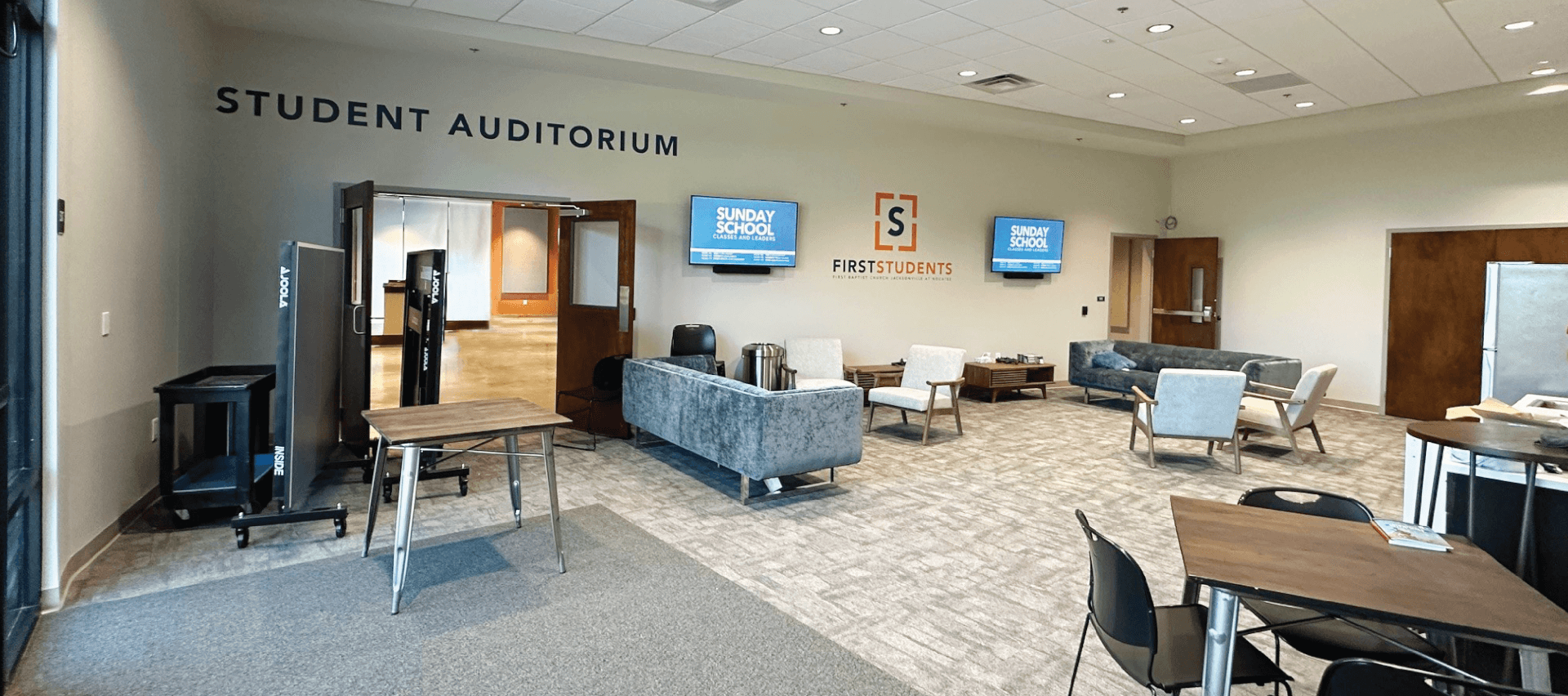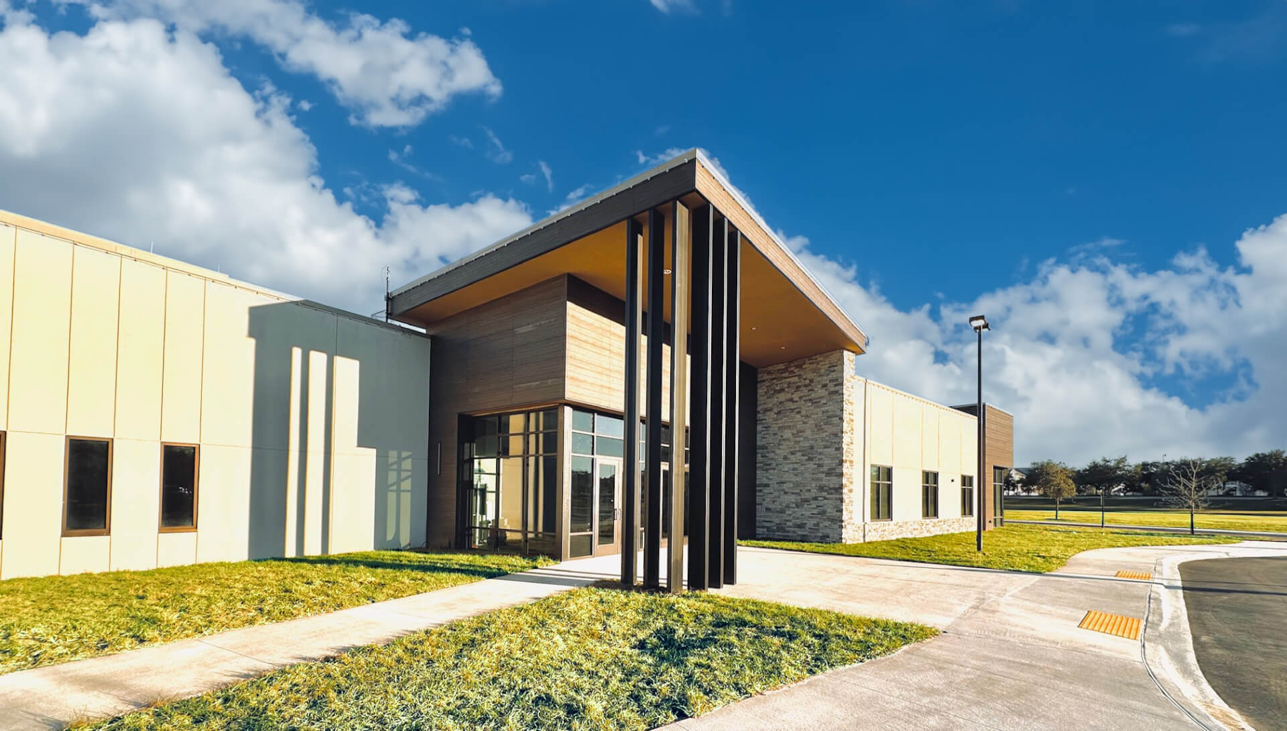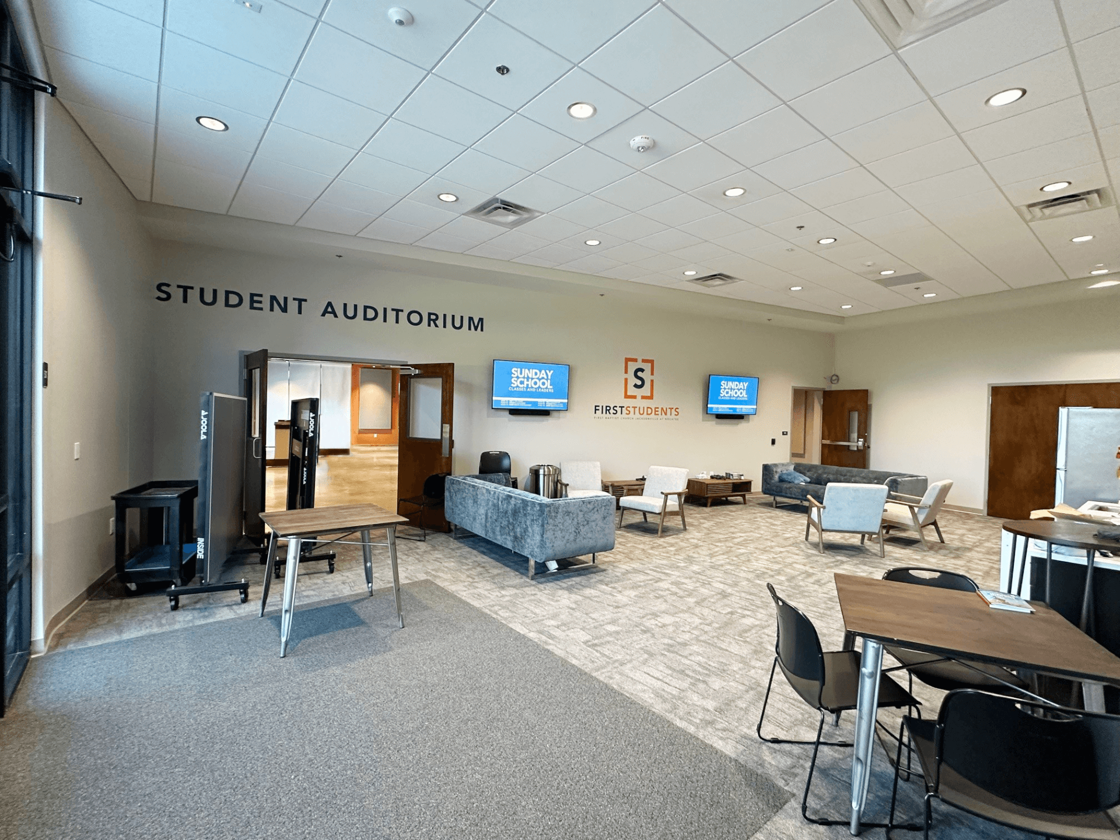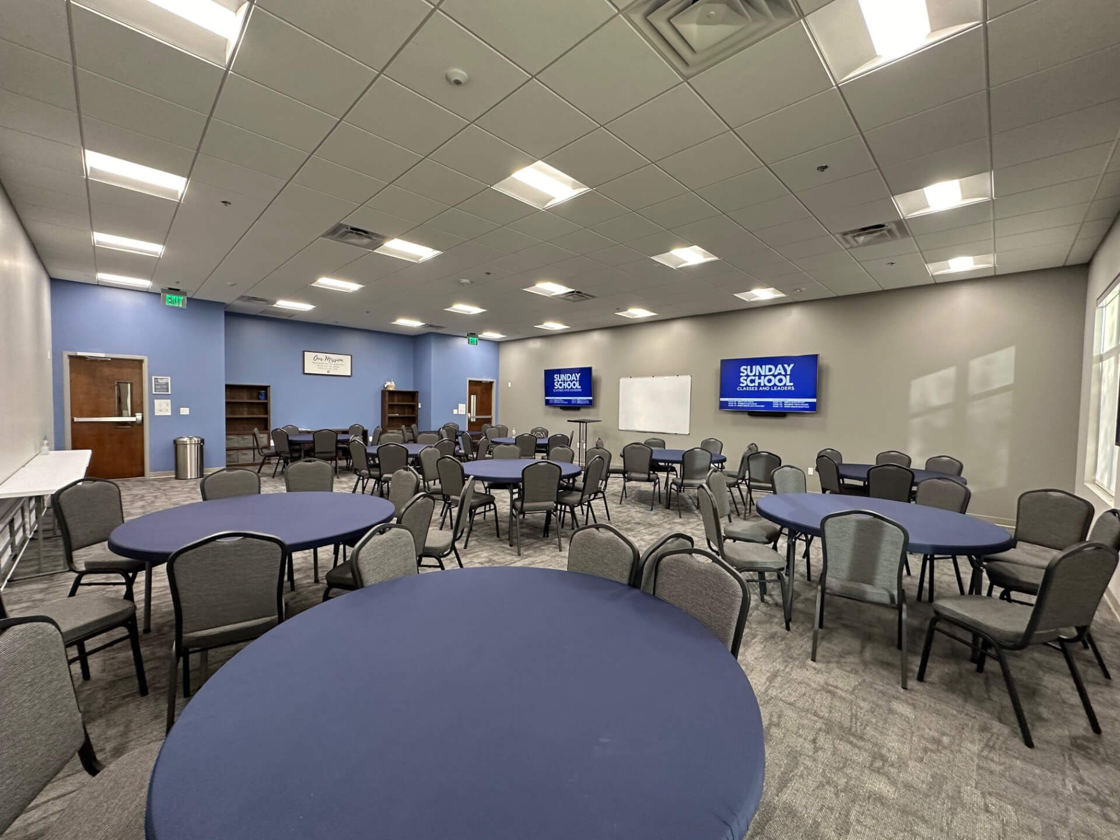First Baptist Church at Nocatee
Our recently completed project for First Baptist Church Jacksonville at Nocatee represents a significant expansion and renovation aimed at enhancing community engagement and service offerings. Covering a total area of 35,949 square feet, this project merges an existing structure of 20,404 square feet with a new addition of 15,545 square feet.
The renovation highlights a thoughtful transformation of 2,562 square feet of the existing structure, creating inviting spaces for gathering and community activities.
A major focus of the project was the addition of a dedicated wing and entryway designed to serve Pre-School, Elementary, and Youth programs, alongside administrative functions. This new space not only accommodates growth but also fosters a more inclusive and engaging environment for a variety of activities.
The new addition boasts several key features. A 1,700-square-foot Youth Assembly, equipped with a stage and advanced audiovisual technology, supports dynamic youth programs and performances, providing a space where young members can express themselves creatively and build a sense of community. Spacious, modern Sunday School classrooms facilitate effective learning and worship, ensuring that children of all ages have a welcoming environment for their spiritual education. A dedicated space for special education ensures accessibility and support for special needs within the congregation, reflecting the church's commitment to inclusivity.
To support families with young children, the new addition includes convenient stroller storage facilities, making it easier for parents to attend services and participate in church activities. The new glass entry lobby enhances the church's aesthetic appeal and accessibility with its welcoming and modern design, creating a bright and inviting first impression for all visitors. Furthermore, a new parking lot offers 70 additional parking spaces, accommodating growing attendance and improving convenience for families attending with young children.
With a budget set at $6 million, the project ensured efficient allocation towards construction, materials, and technological enhancements to meet both the present and future needs of the church and its congregation.
This architectural endeavor not only addresses immediate spatial requirements but also aims to foster a vibrant and inclusive environment that supports spiritual growth and community connectivity for years to come. The new facilities are particularly designed to nurture the church's youngest members, ensuring they have a safe, engaging, and supportive space to learn, play, and grow in their faith.
