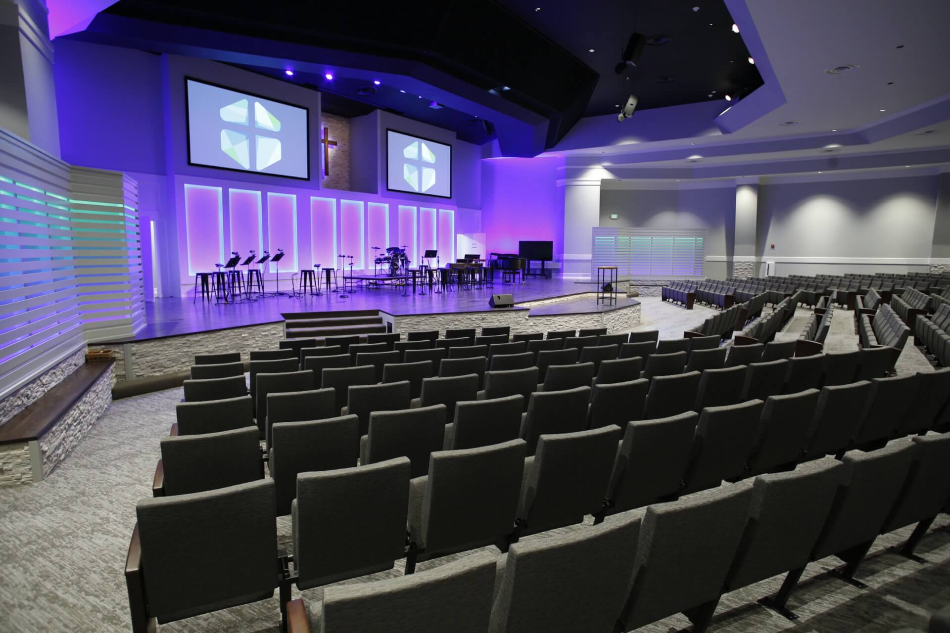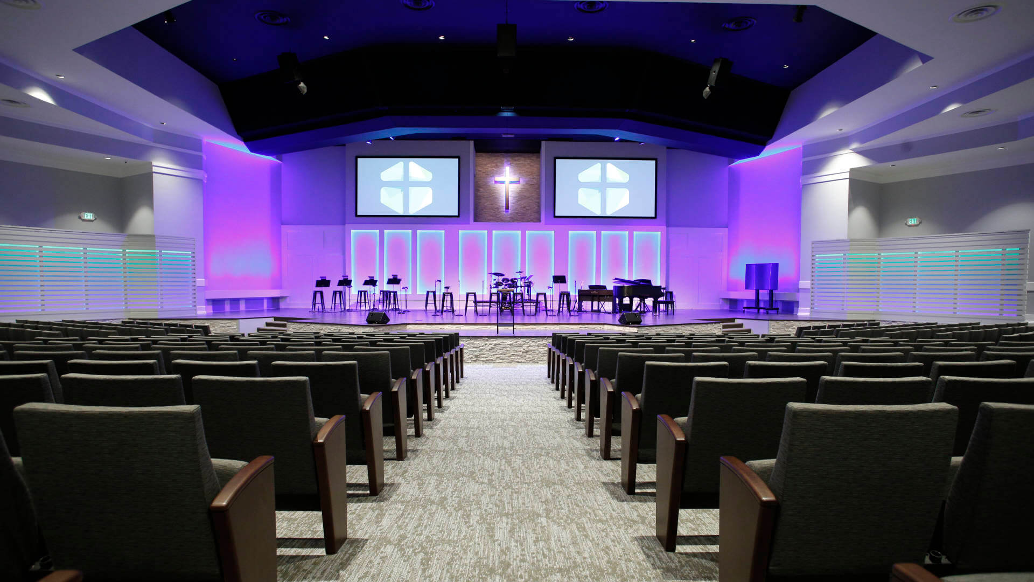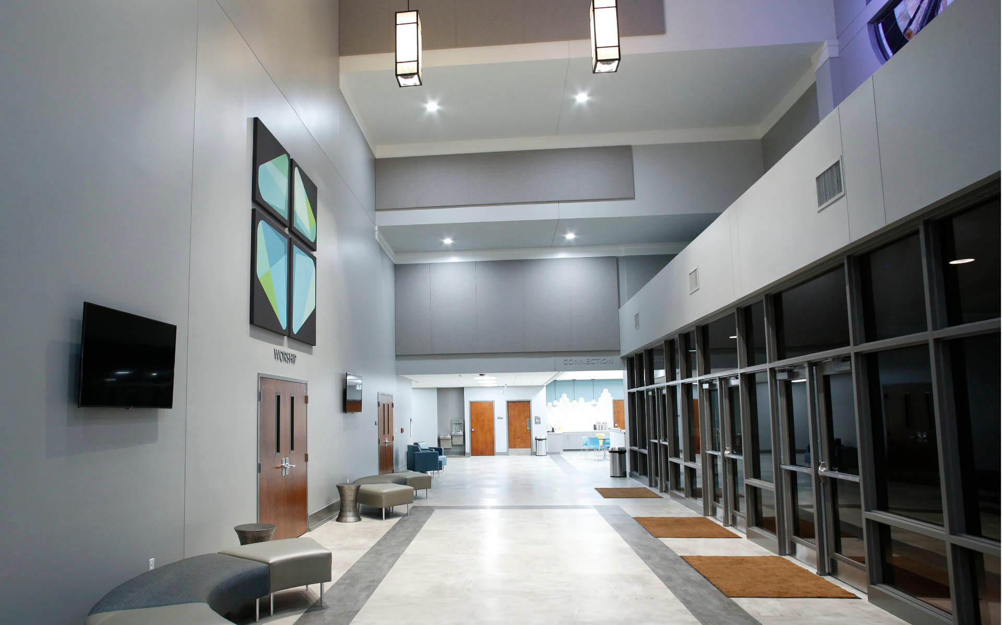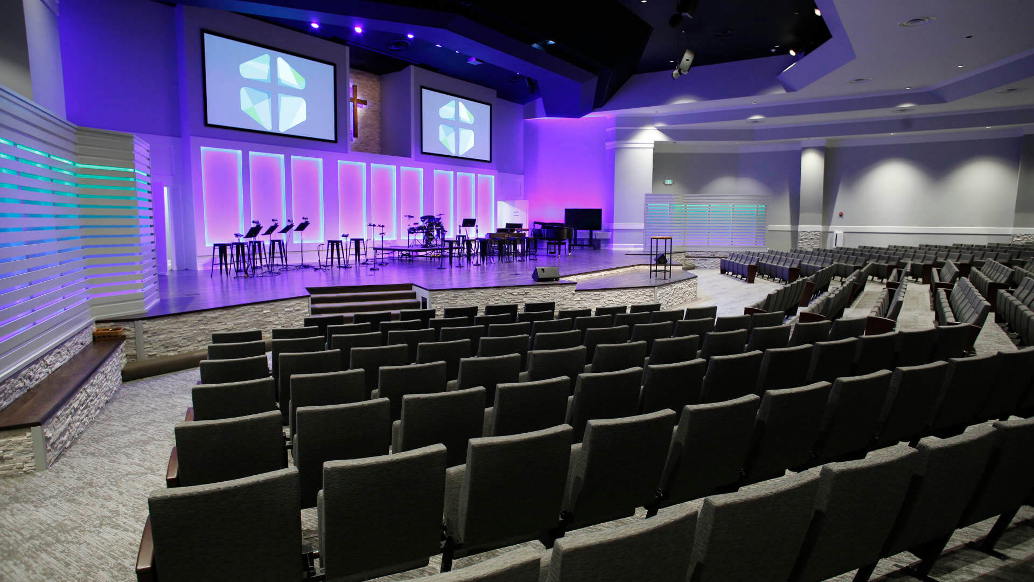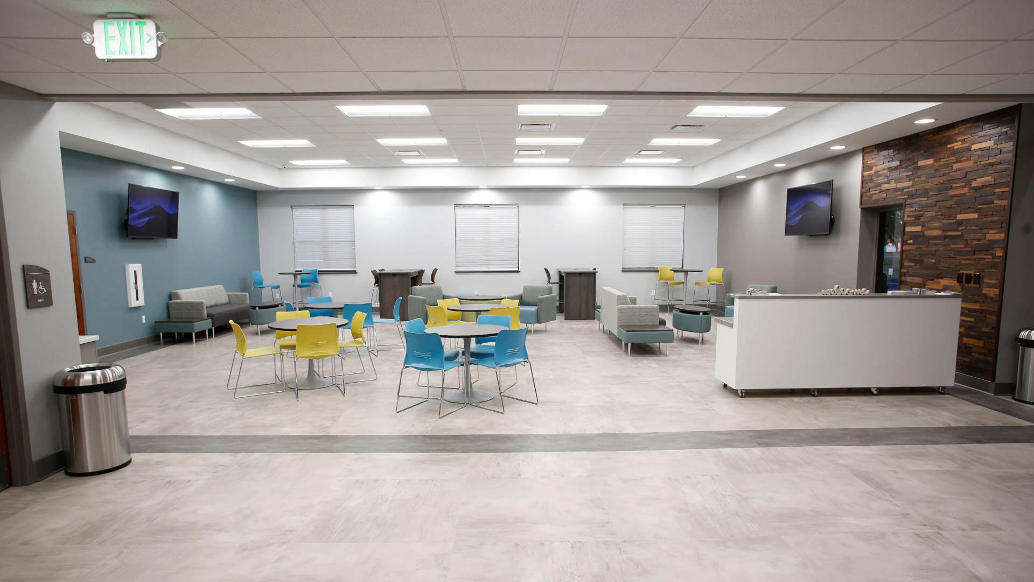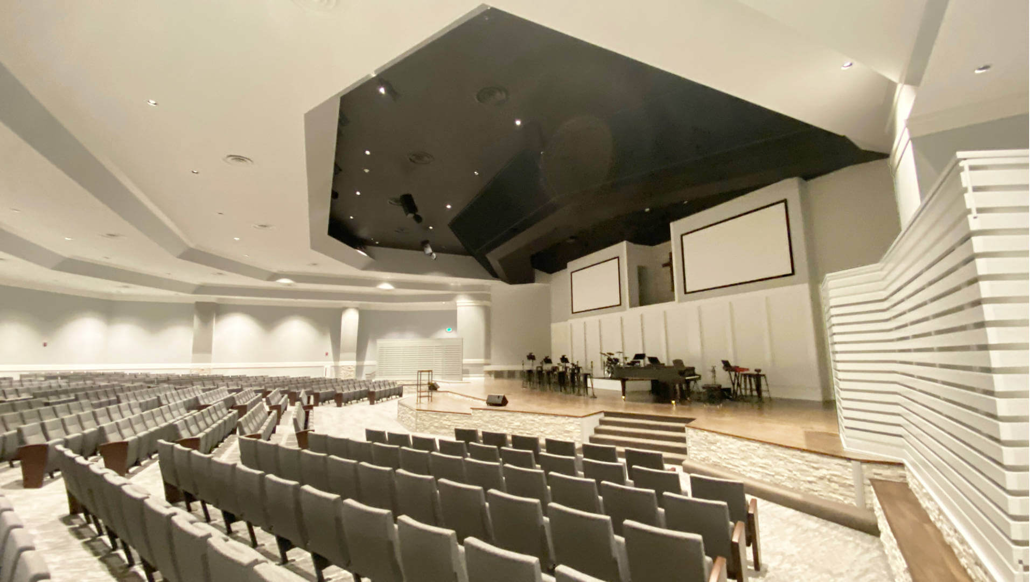First Baptist Marion
Renovation of a 40,000 SF church in Marion, AR. Phase One of the renovation included architectural design and construction of the sanctuary building. Novus completed a comprehensive masterplan of the project after reviewing area demographics, internal church growth, and the existing facilities program of spaces was developed. This program was evaluated within the footprint and enabled key changes to be made in various portions of the education and administrative portions of the building. The first phase of the project involved the renovation of the sanctuary, breezeway, and community room.
