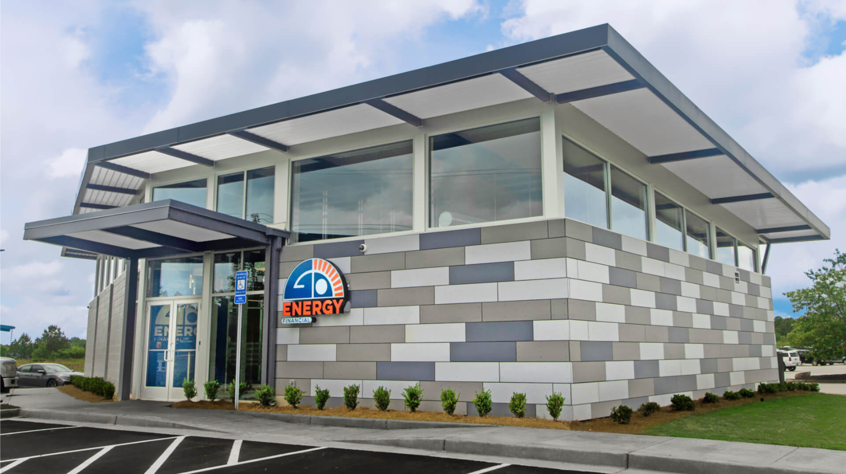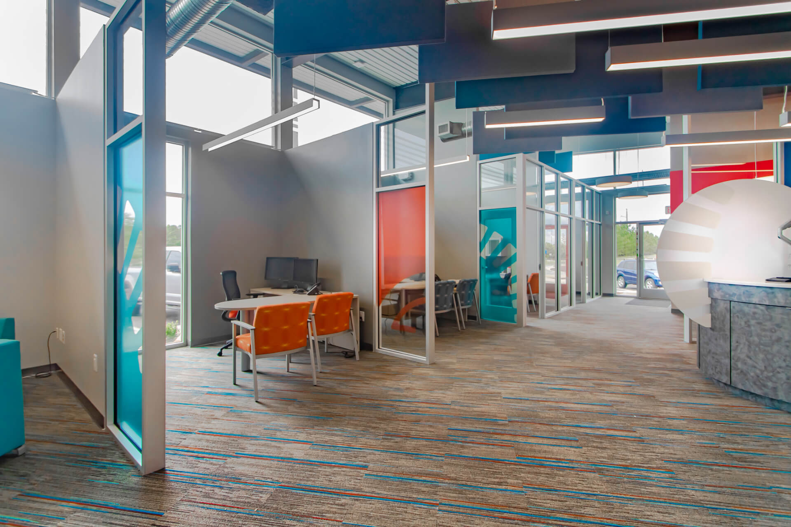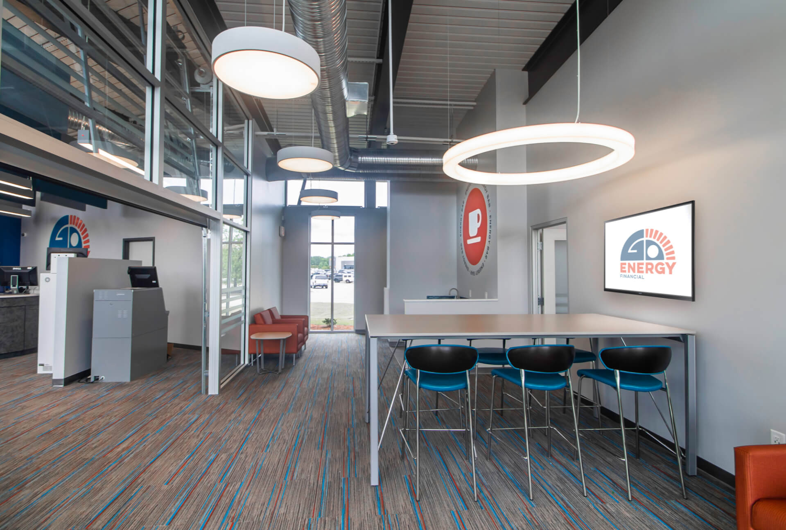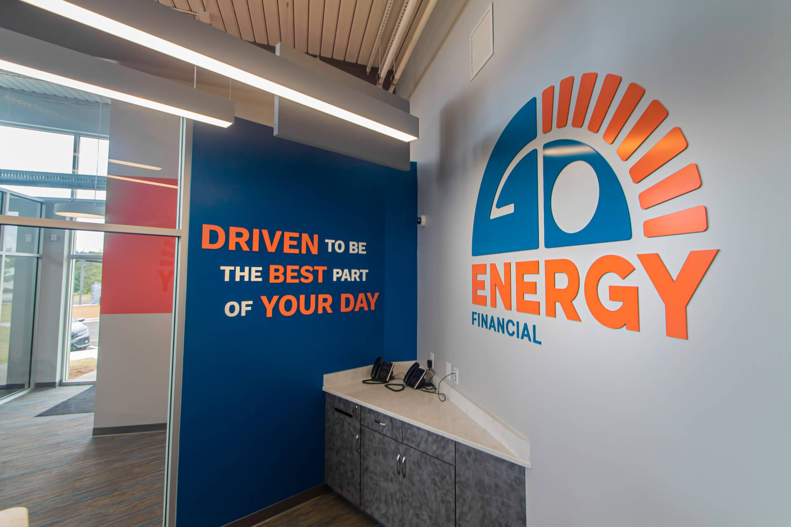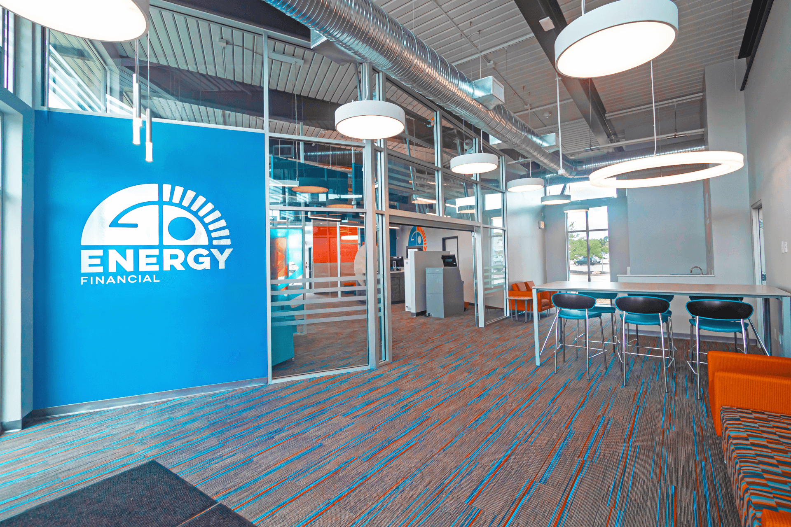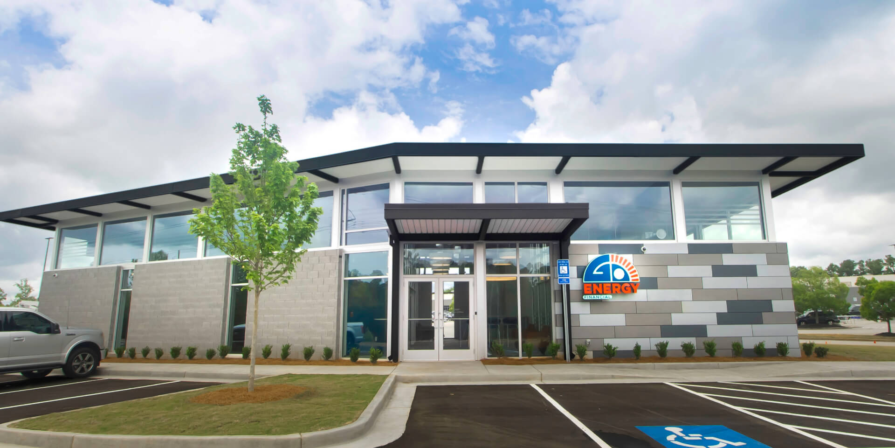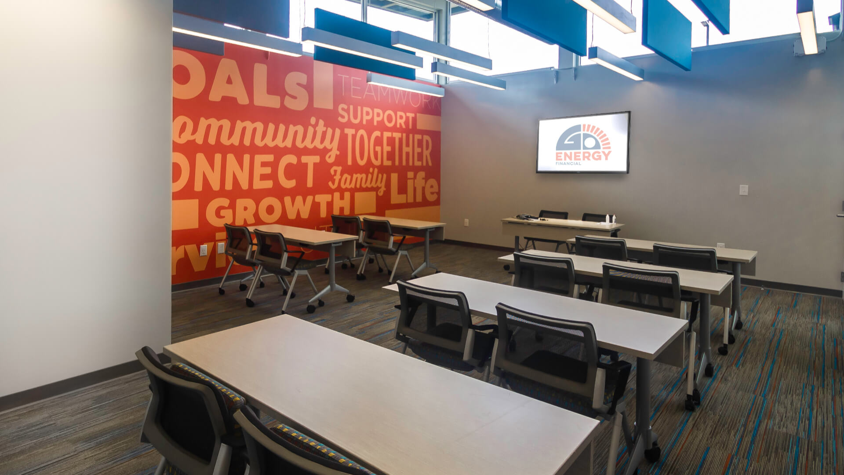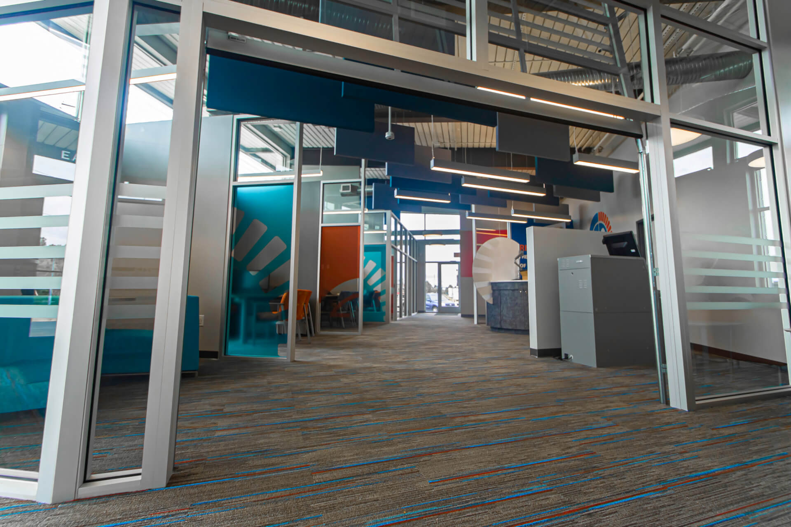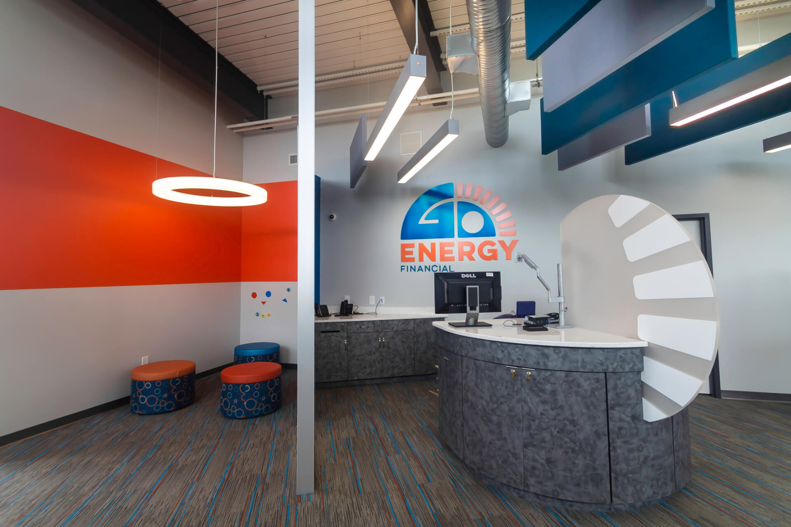Go Energy Financial Credit Union
The building design is comprised of two distinct areas that are separated by a storefront wall and garage door. One portion of the building contains all transactional areas, while the other contains community elements that are used after hours. The exterior design highlights that with the "transactional" portion being more grounded with concrete masonry units, while the community space has a more dynamic façade with the use of fiber cement panels. Clearstory glazing accompanying nighttime lighting allows for the building to glow.
Design Partner: Level5 Construction
Engineering Partners: PES Structural Engineers, Westside Engineering (MEP)
