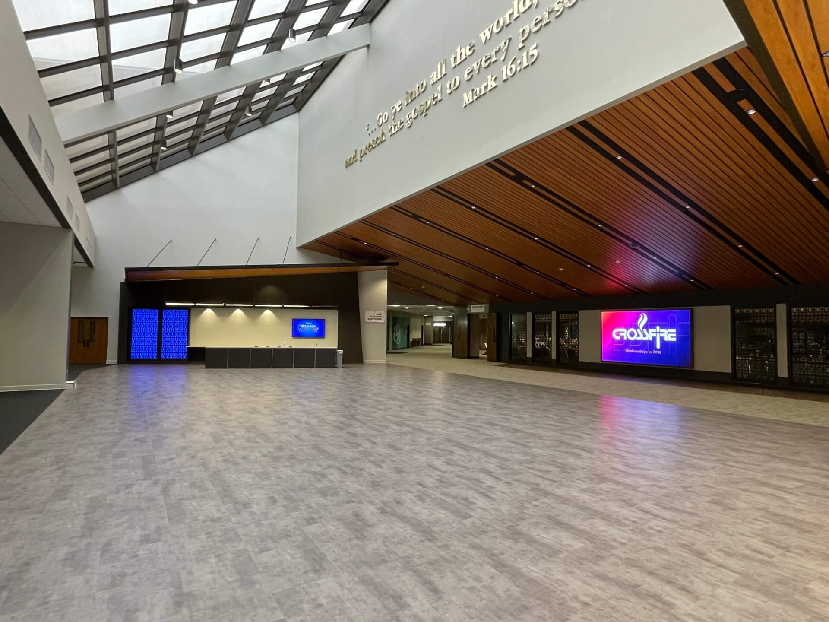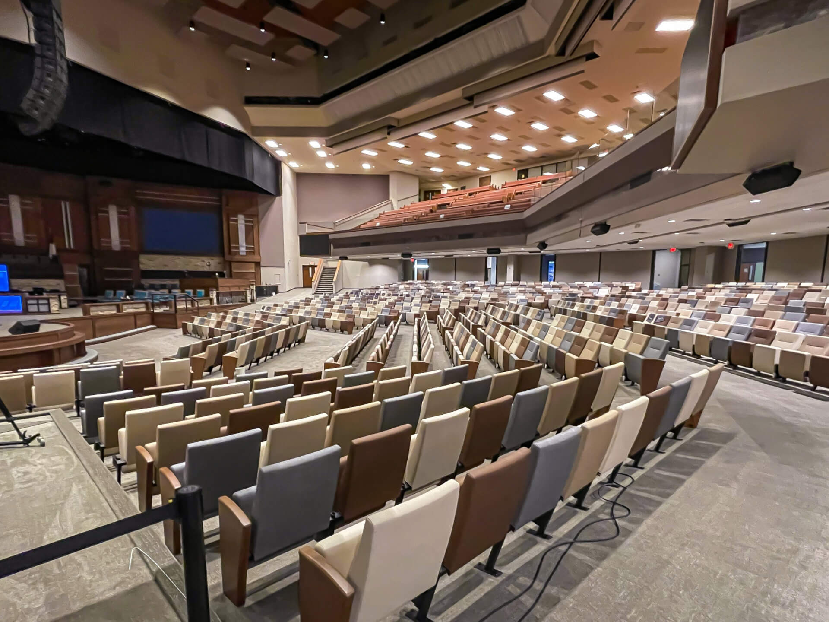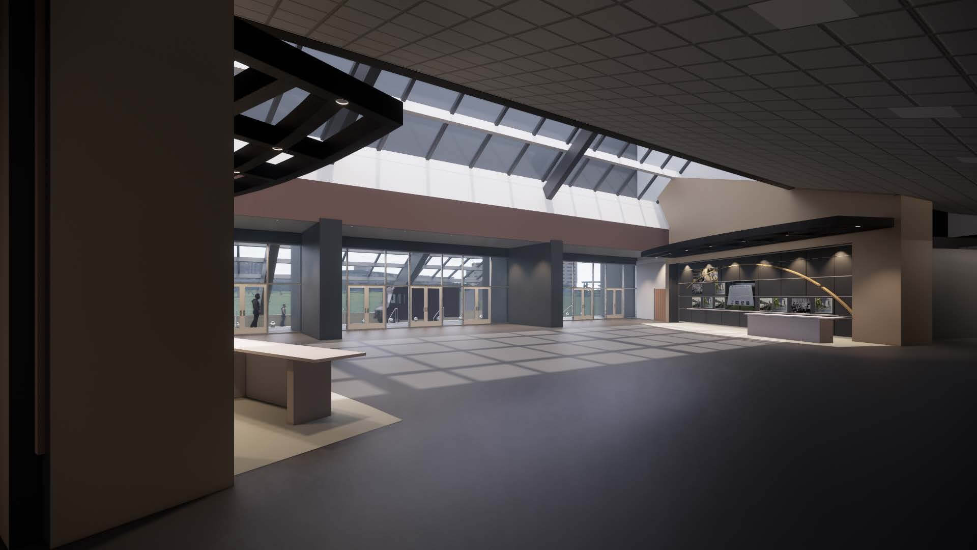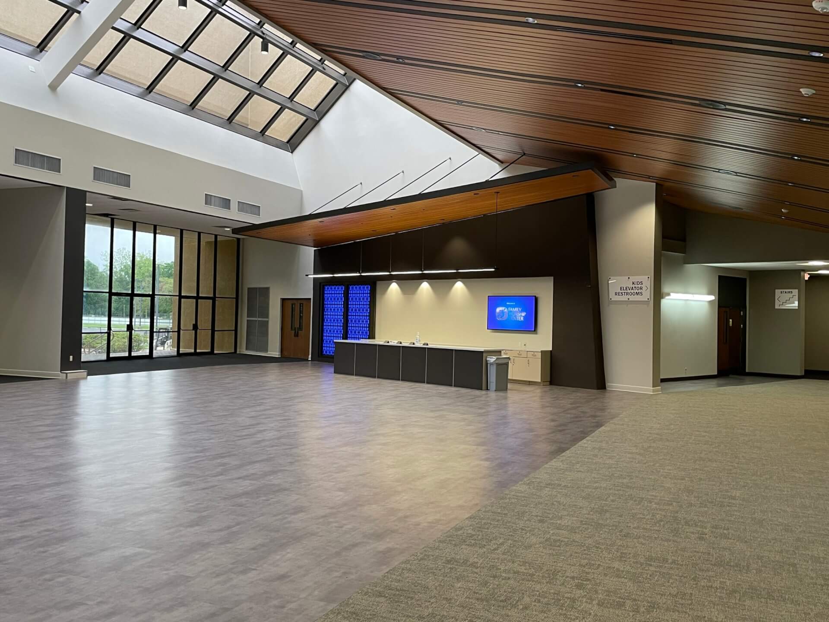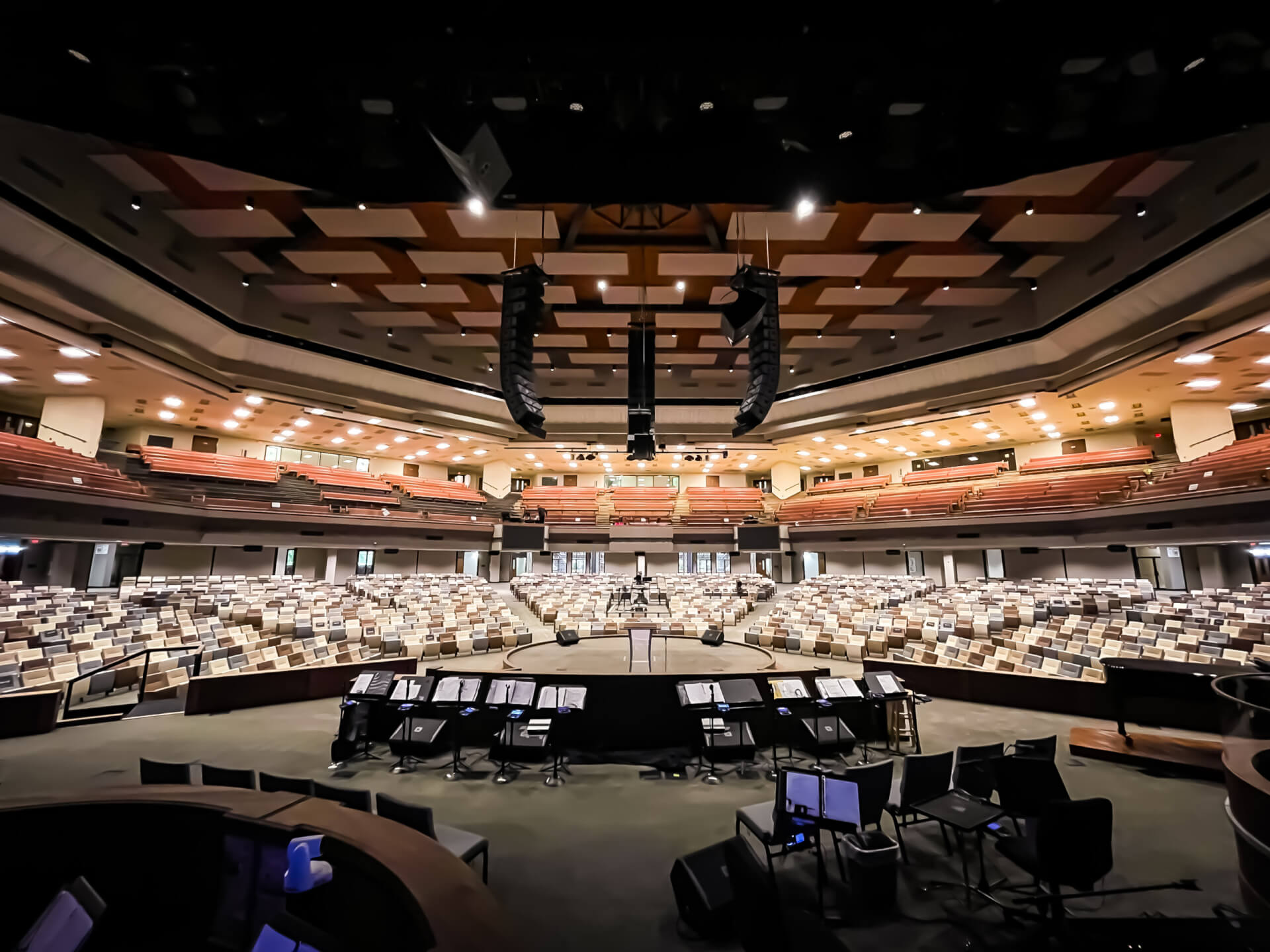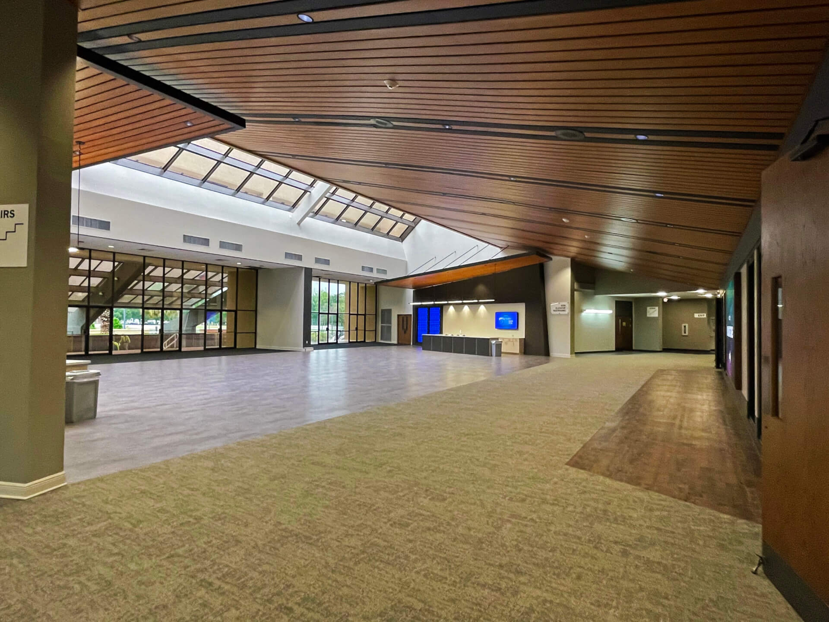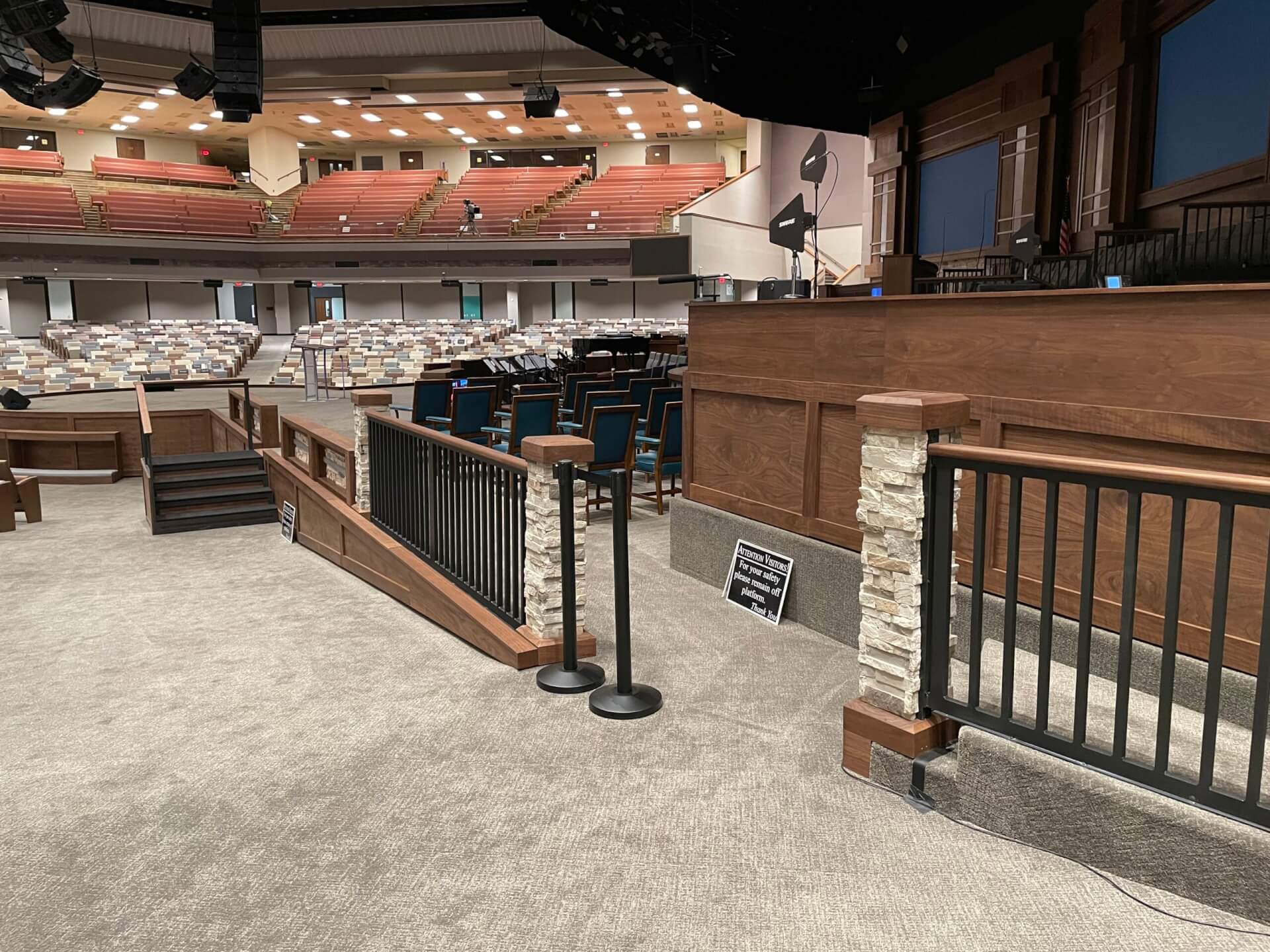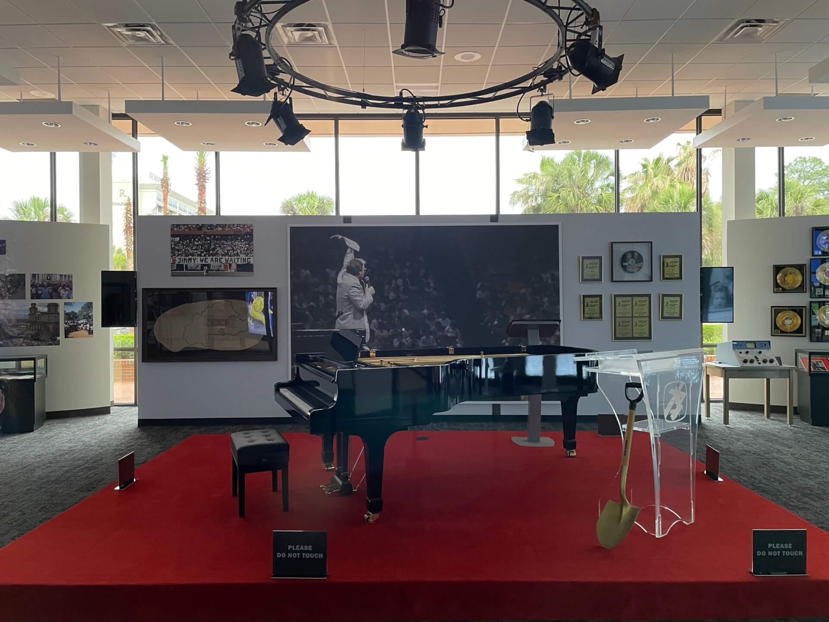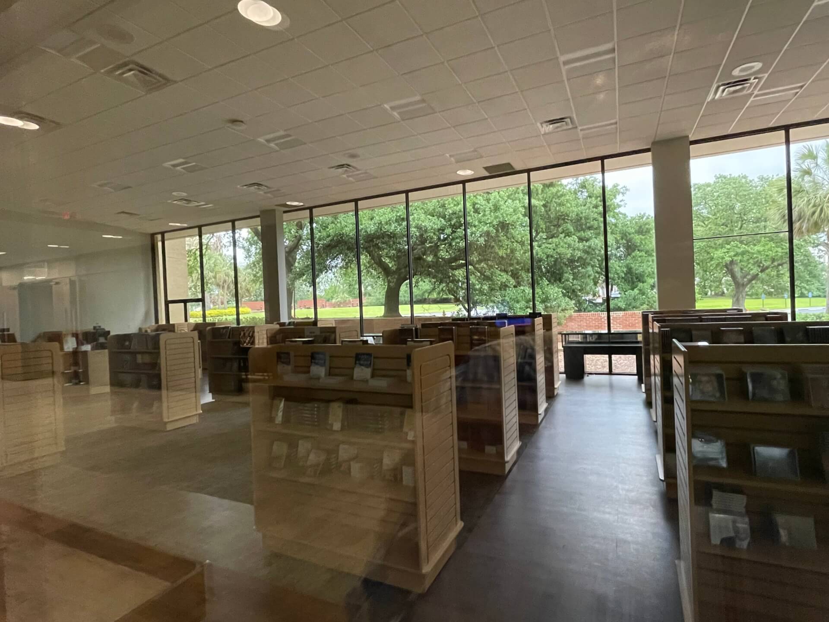Jimmy Swaggart World Ministries
A newly renovated worship center for the television ministry's and attending congregation, shining with light and warmth for the local community and beyond to the world.
Our team had the special privilege to be the architect for significant renovations to the original TV ministry building designed in the 1980s. This project, located in Baton Rouge, LA, included the renovation of the existing worship space and lobby, first floor corridors, reconfiguration of the existing sanctuary stage, and new theater seats on the first floor that seats up to 5,887 people. It was a special moment to be given the opportunity to meet Rev Swaggart in person during a TV break in the middle of live programming and filming. He graciously greeted us all then without missing a beat returned to the live broadcast. We also were able to see his own personal live music recording room and reflect on the numerous albums he has made.
Museum - The final result is pictured here and highlights the grand piano that Rev Swaggart and Jerry Lee Lewis so famously played together on. So many other features are included and are captured in the photo. The museum is for the glory of God, Swaggart indicates, and is merely a testament to how he has been used in service to the ministry.
Sanctuary – A lot of expectation accompanied the use of any sanctuary. It functions as a typical sanctuary yet is unique due to the need for supporting a major TV ministry within the context of a regular sanctuary experience. The platform was completely re-thought from the original configuration to reduce the amount of steps and levels as well as create a feature preaching peninsula that enables close engagement with the congregation. Theater seats would now replace pews, which have the advantage of creating more defined seating, providing a special level of importance to all members, and in context of a TV ministry enabled each seat of have a separate color. This helps the space seem more full from a TV perspective regardless if there are 200 or 2000 people in the building. The AVL was completely revamped for this project.
Entry Lobby – The main challenge was to warm up a tall space that was naturally dated after 30 years time had past, while keeping a sense of transparency to the sanctuary upon entry, then having some scaled down welcome areas that did not eat up a lot of floor space. The renovation uses materials such as wood like aluminum panels for the ceiling and Parasolel panels for the semi-transparent walls to the sanctuary. These walls are mixed with LED panels to enable a multi-level experience. Simple elegance was a goal, keeping the space clean, but warm, inviting yet with several levels of interest within the context of welcoming visitors and connecting members in pre and post service worship.
