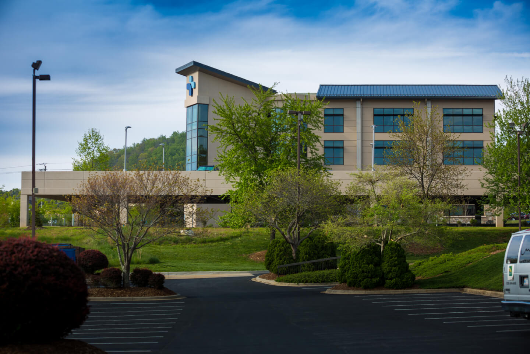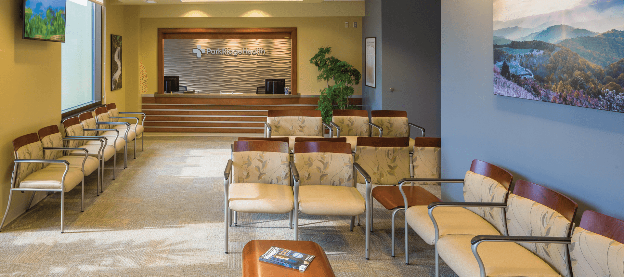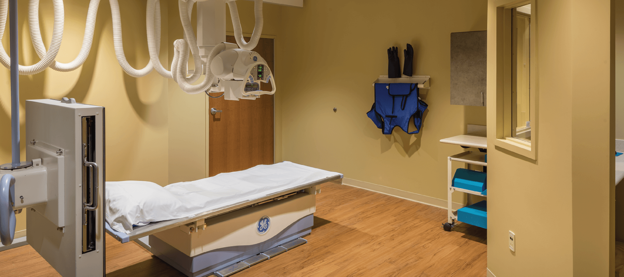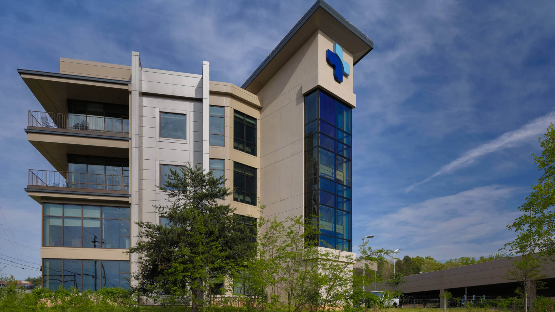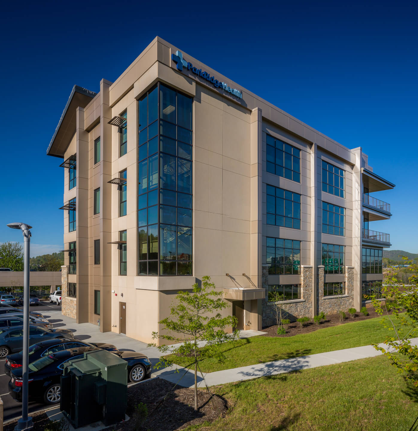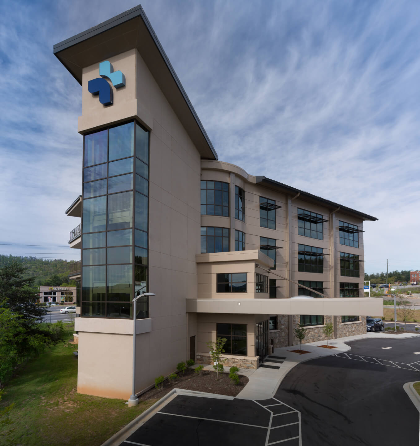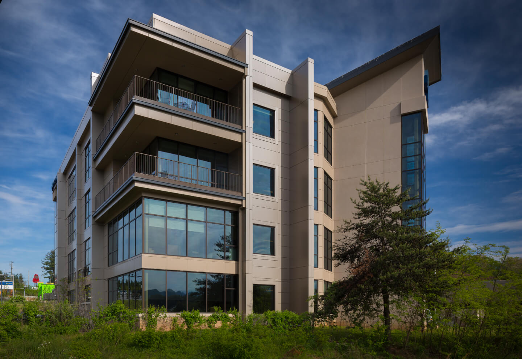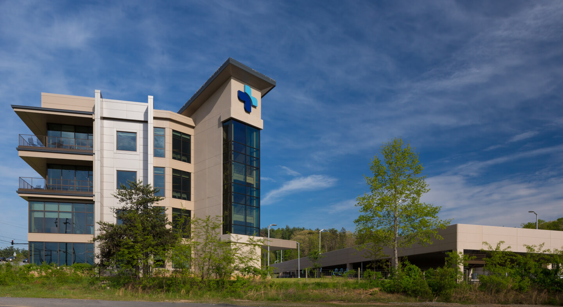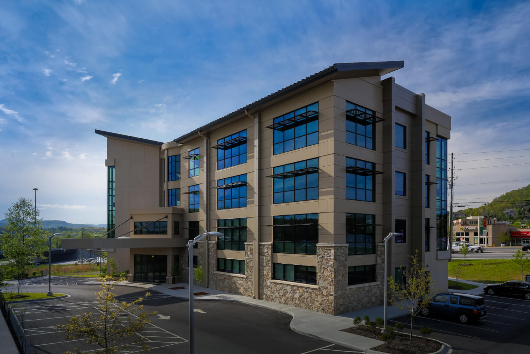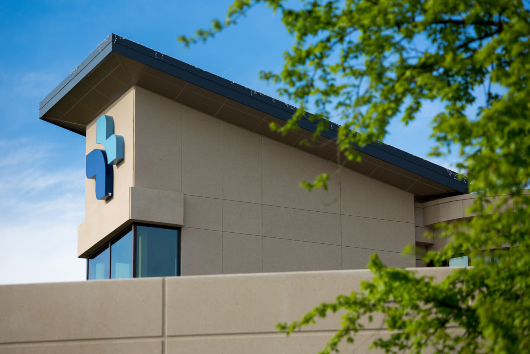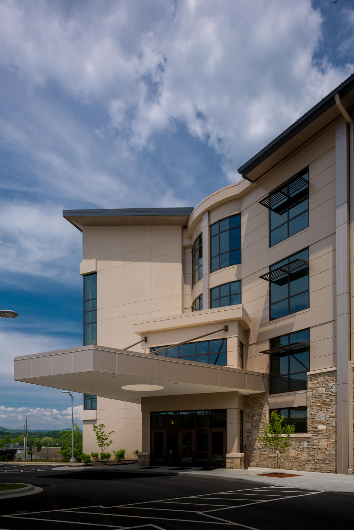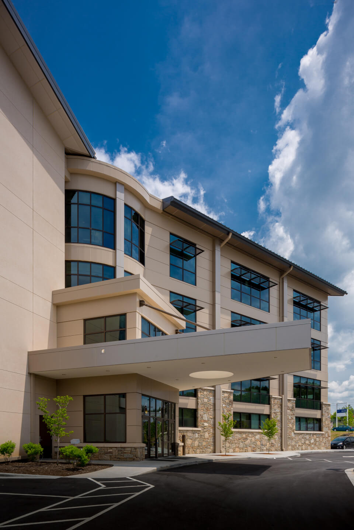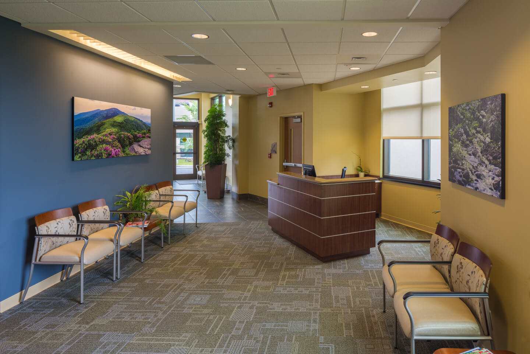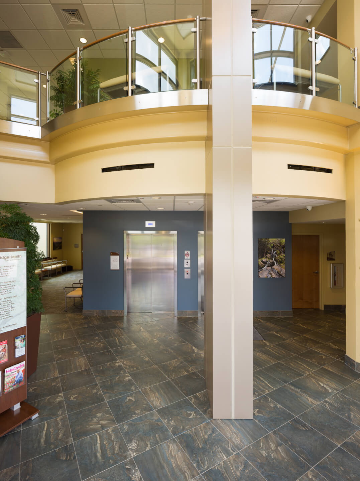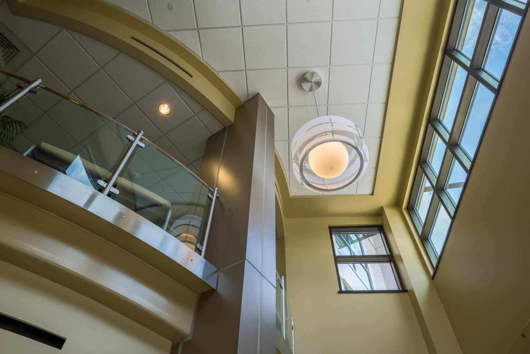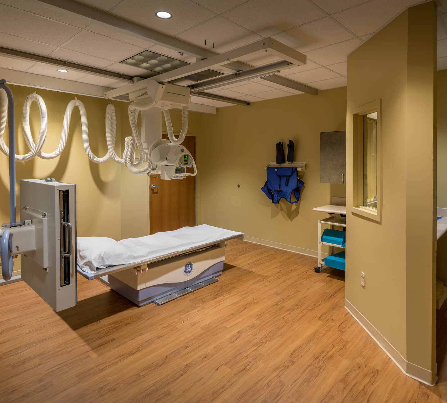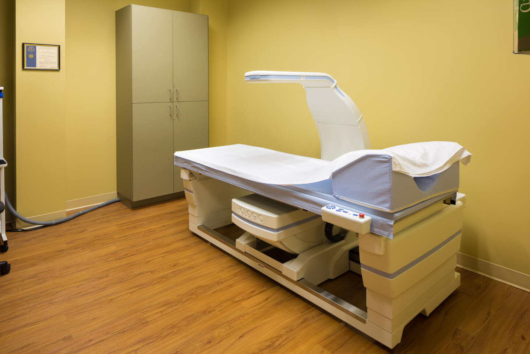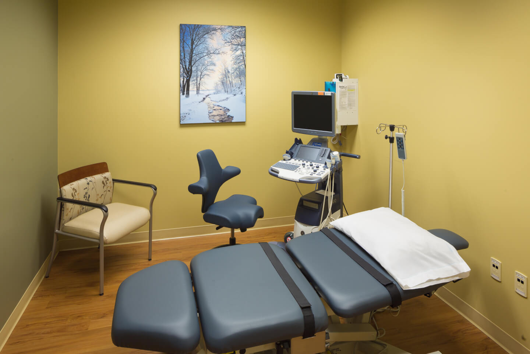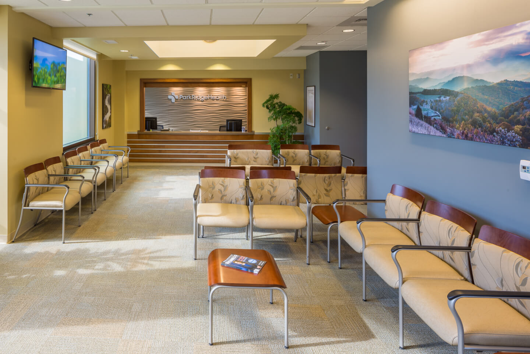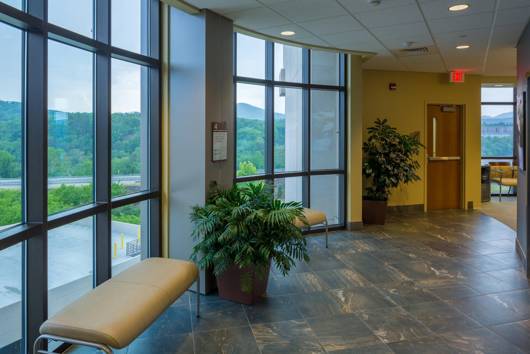AdventHealth Medical Office Building
This 4-story Medical Office Building for AdventHealth Hendersonville was designed for maximum flexibility and as a flagship aesthetic for this major health institution. The design included:
• Precast Parking Deck
• Entry Canopy
• Lobby Atrium
• Public Toilets
• Open Office Space
• Conference Rooms
• Stair Towers
• Business Offices
• Work Areas
• 3rd & 4th Floor Balconies
This project, like other MOBs in our portfolio, was initially designed as a shell building with interior upfit projects as contracts and tenants were secured. Future expansion & interior flexibility were critical concerns as well as an interest of the owner to maximize building height and visibility.
