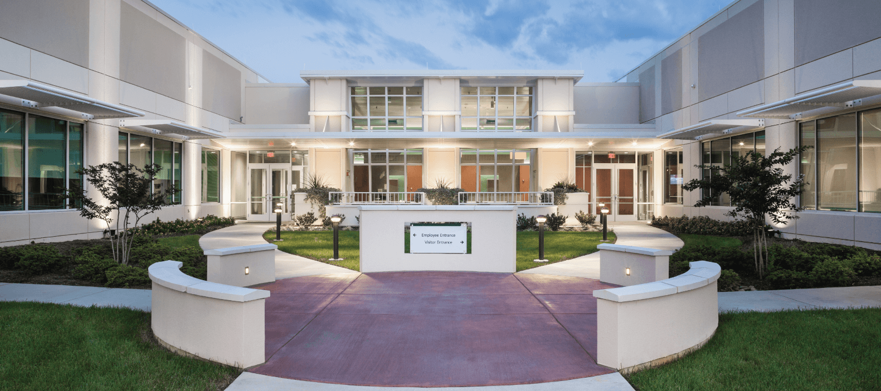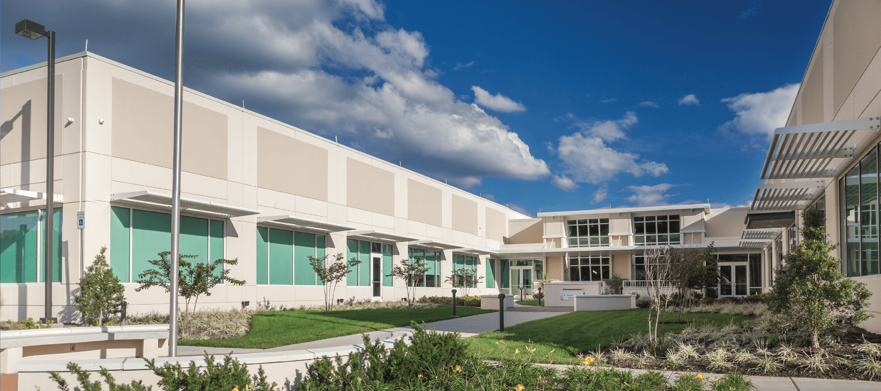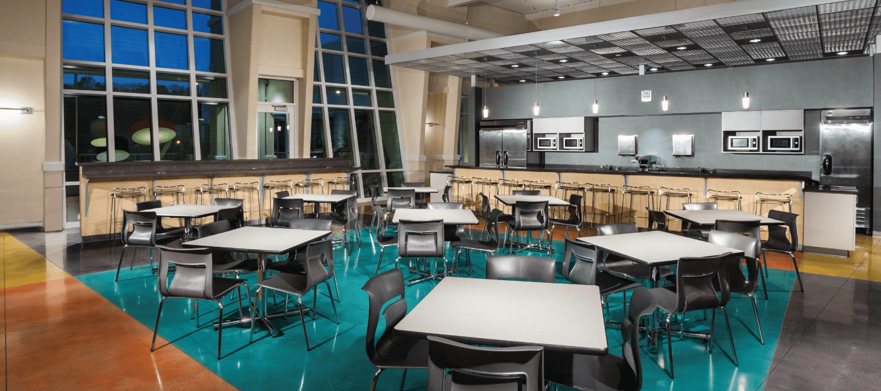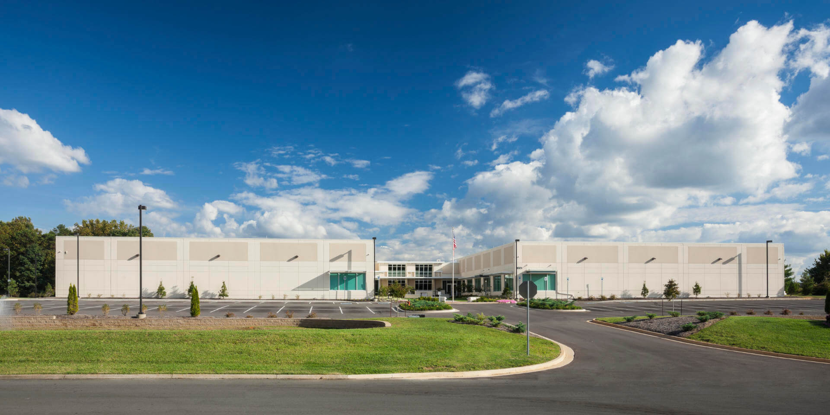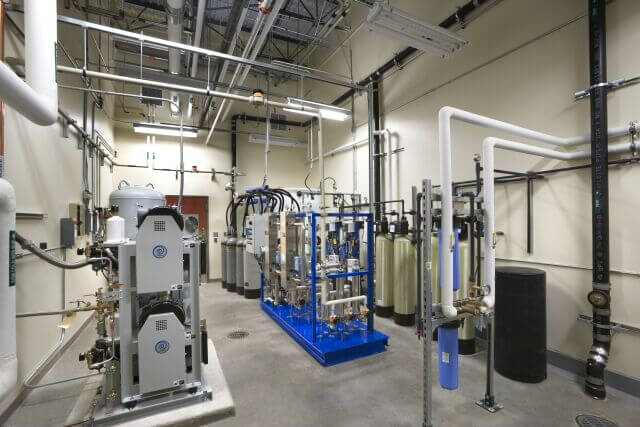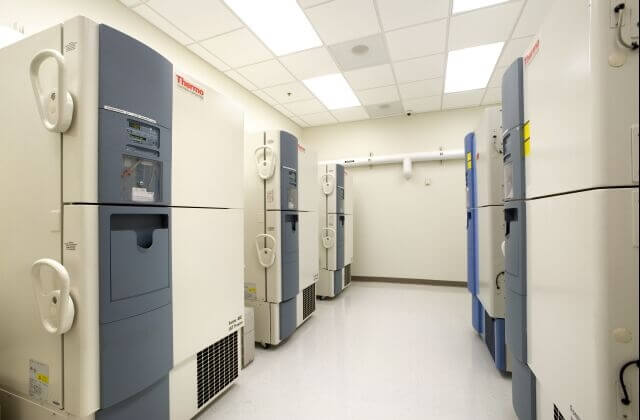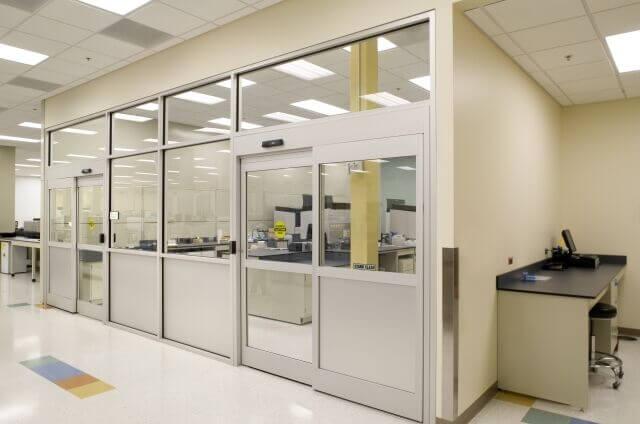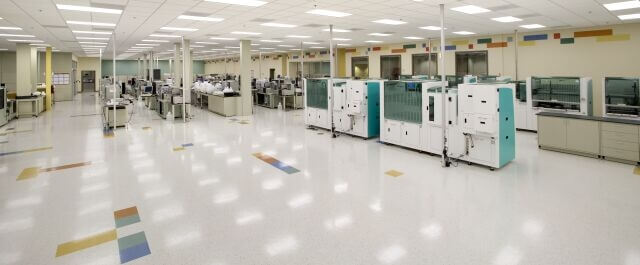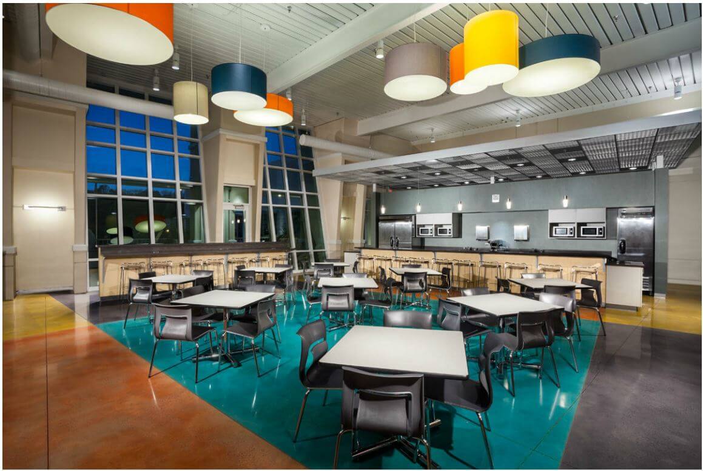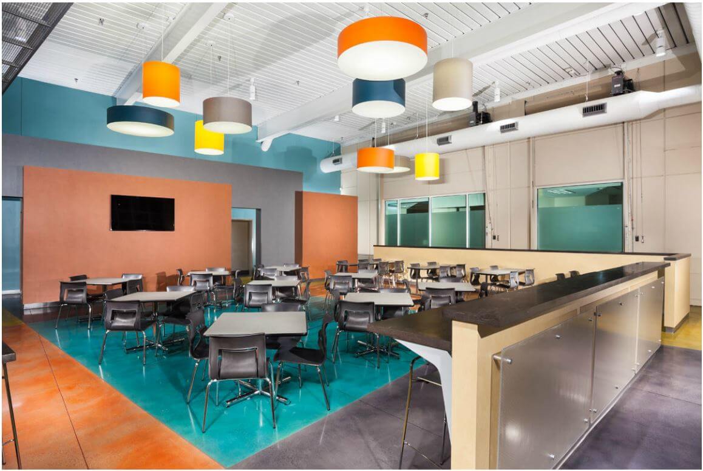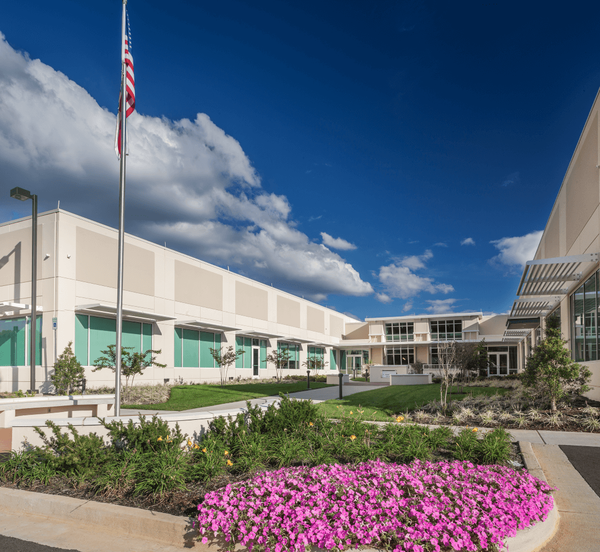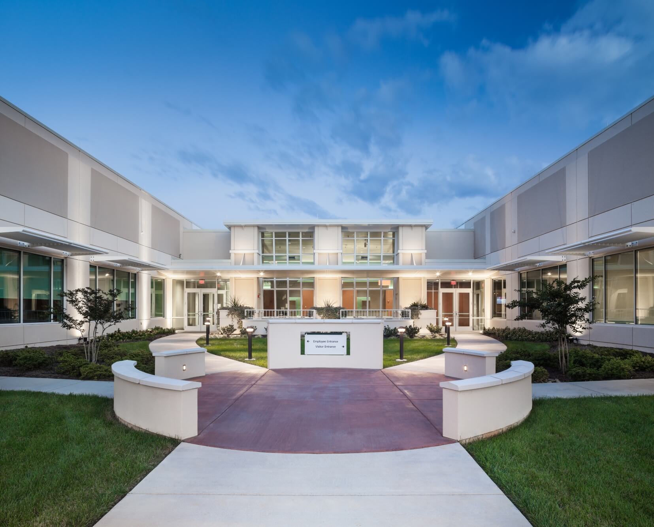Knoxville Medical Processing Lab
Novus is the architect of choice for a national company that operates plasma donor centers across the country.
Their expansion in operations led to the need to double the size of their Plasma Testing Laboratory. This project is a 37,000 square foot addition to a 29,000 square foot lab for a total of approximately 66,000 square feet. The project included shell building design, interior upfits, and renovation within the existing working lab. The project was phased to keep the lab in operation seven days a week during construction.
This expansion creates one of the largest plasma testing labs in the world and upgrades existing facilities to maintain cutting edge technology. The lab expansion is designed with fire separation to create redundant laboratory space in case of fire or other disaster. The facility will also has extensive mechanical, plumbing, electrical, security and building controls. In addition to the primary lab space, the expansion plan included new central shipping and storage areas with automation, open and individual office spaces, multiple conference rooms, and a new central employee break/ locker area with a courtyard.
Facility Attributes:
Open Lab Space
Walk-in Cooler and Freezer Storage
Open office space
Courtyard with new employee and public entrances
Central employee Break Room and Patio
Locker and Lab Coat Rooms
• High bay storage
• Central shipping and receiving area
• Automated transport of materials and supplies throughout the facility
