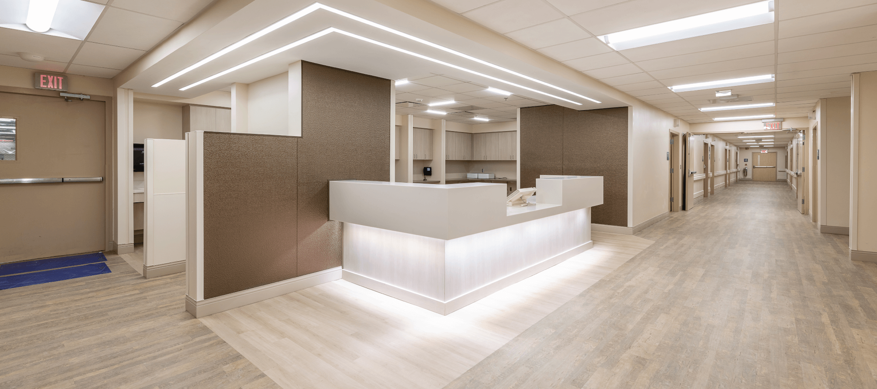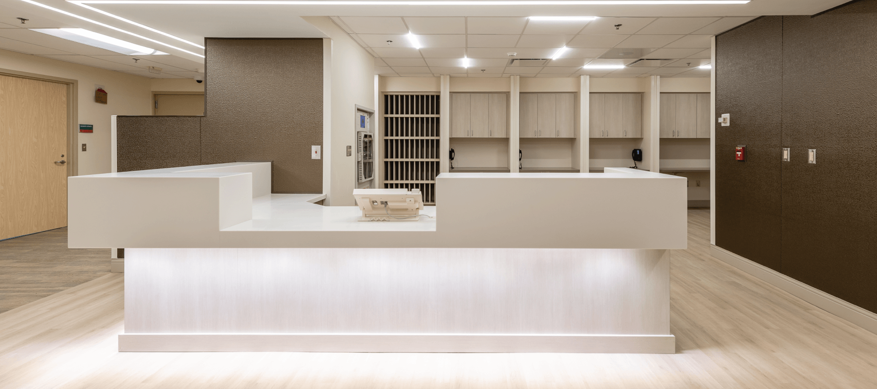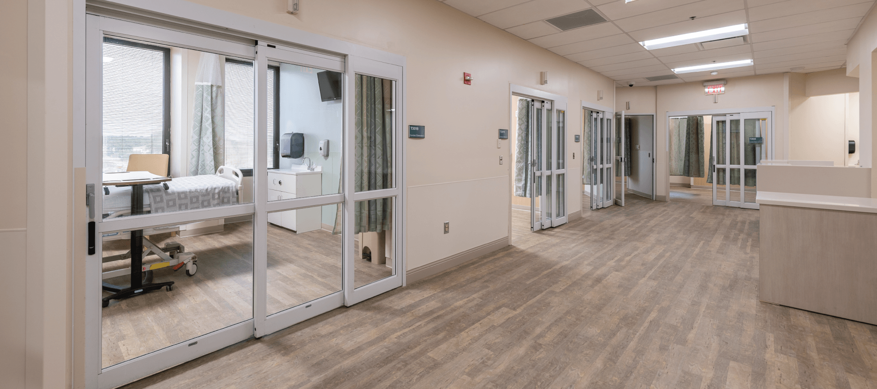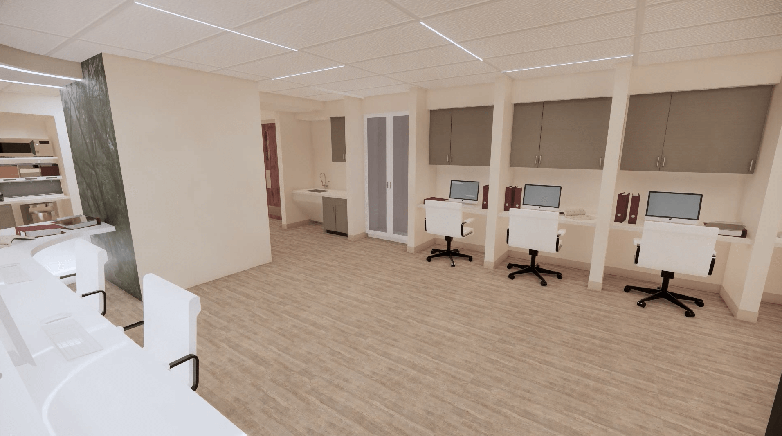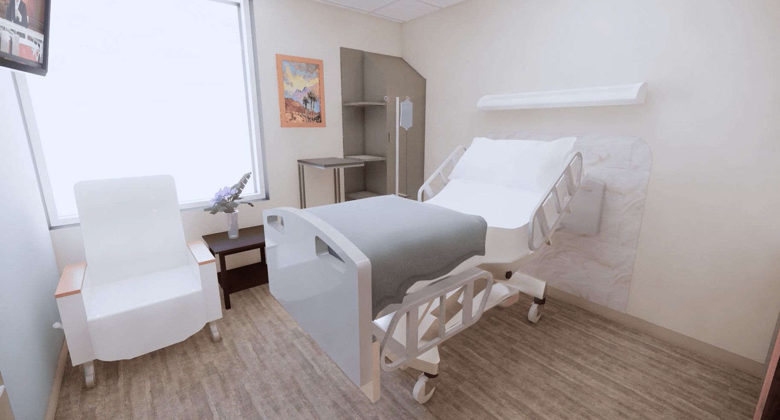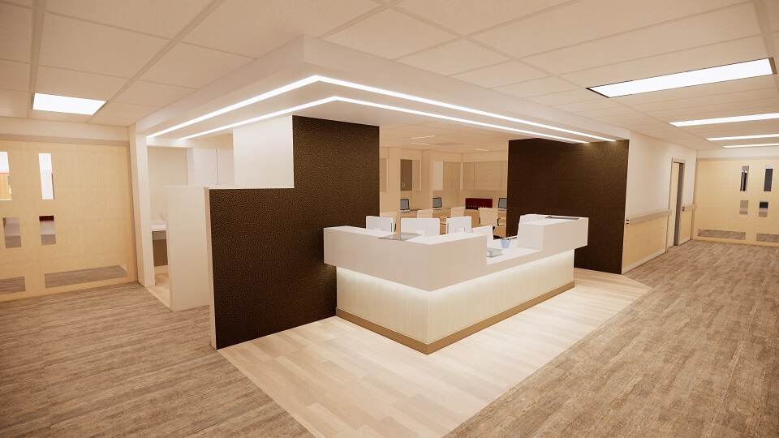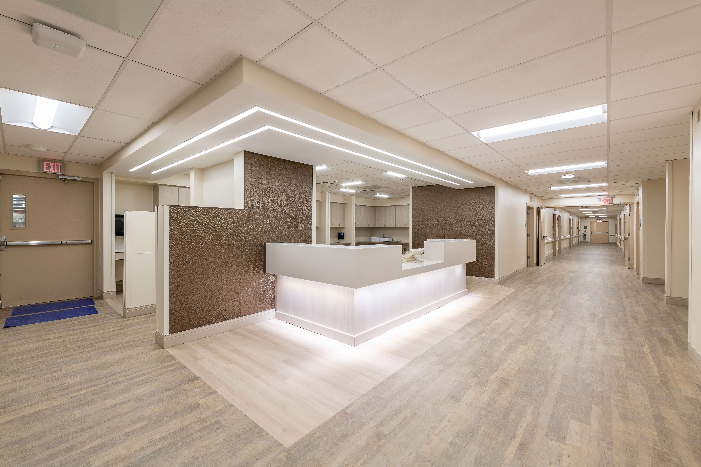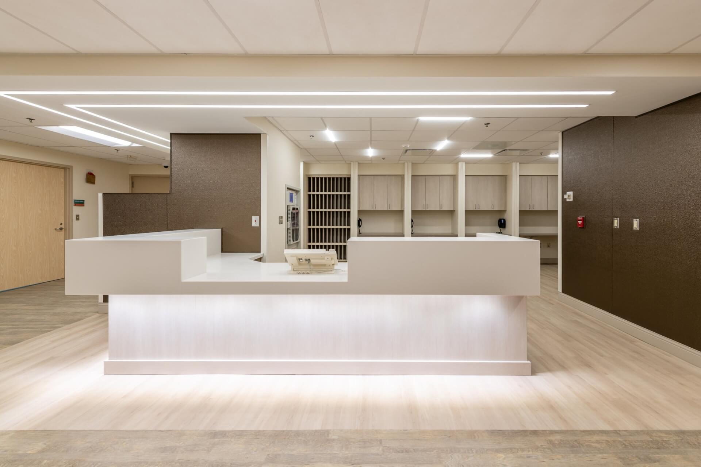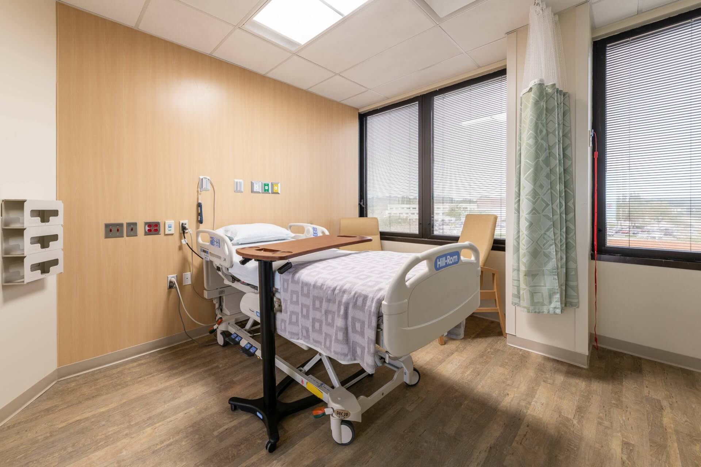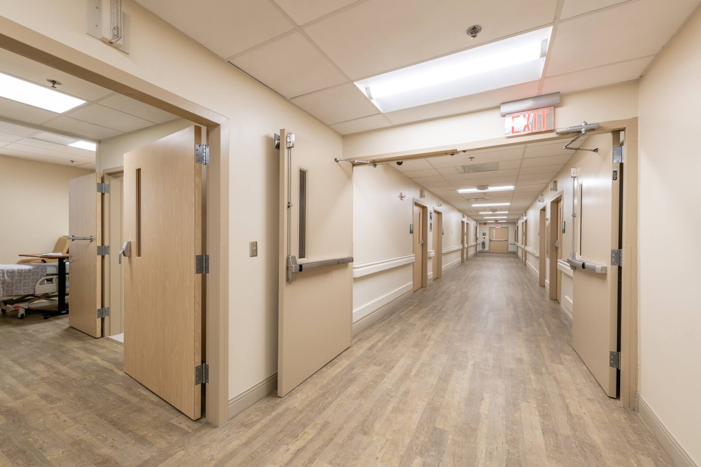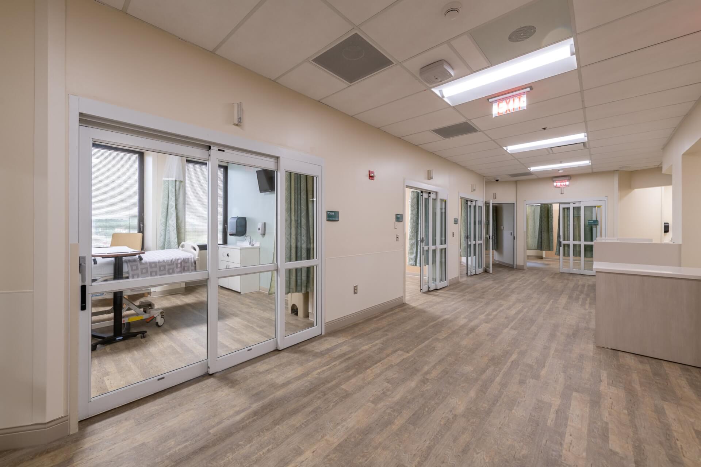Trident Medical Center Nursing Unit Renovation
12-phase interior renovation of 189 patient beds (approximately 80,000 square feet of treatment space) on 4 floors of an existing patient tower. Renovations include addition of accessible patient toilets, interior finish renovations and millwork in all patient rooms, toilets, and corridors, new main and sub-Nurse Stations on each floor to match new aesthetics of facility.
Novus provided architectural and interior design services for the renovation of Nursing units on floors 3, 4, 5 and 7 of Trident Medical Center, located in Charleston, SC. Scope of work included updating patient rooms, nursing stations, corridors and support areas on each floor.
The renovation included new flooring, wall bases, paint, wall protection, ceiling tiles, doors, and casework. Bathtubs in patient rooms were replaced with showers, and existing plumbing fixtures were updated to standard height. Lighting was upgraded to LED fixtures. Existing headwalls were updated, with modular headwalls being considered. Electric whiteboards, proximity cabinets, and visitor chairs were added or replaced.
Based on information from Trident Medical, the renovation started on floor 7, followed by floors 3, 5, and 4
