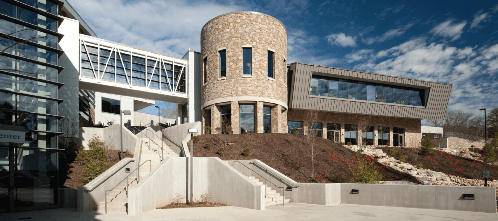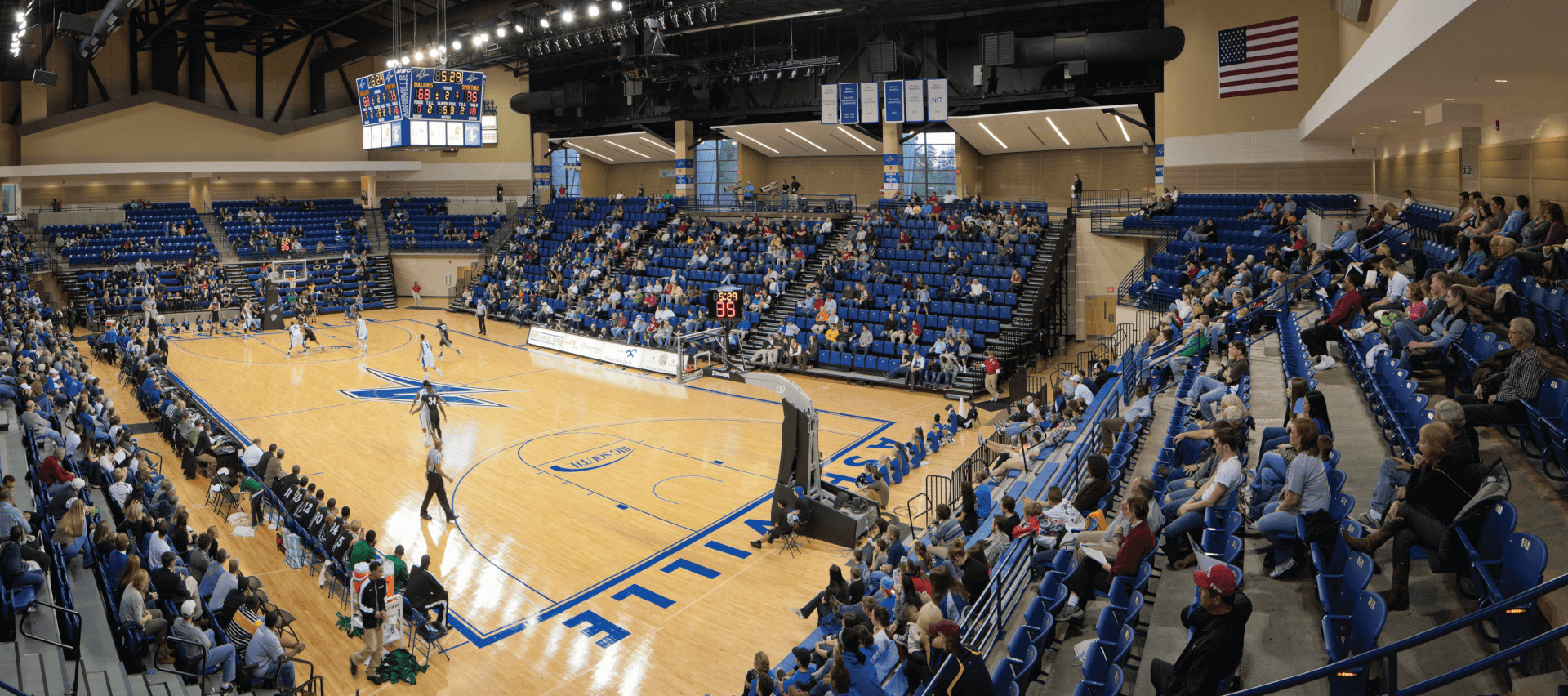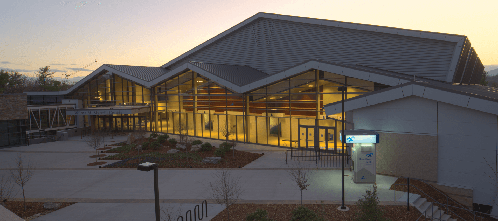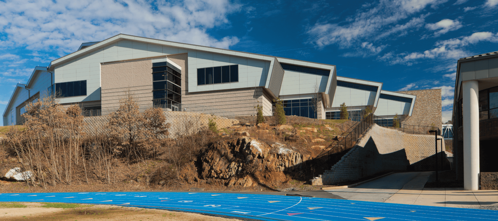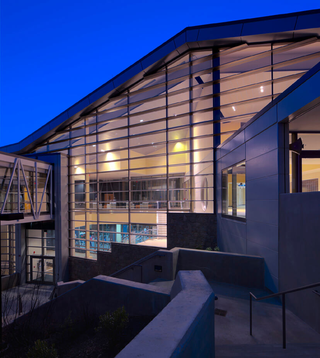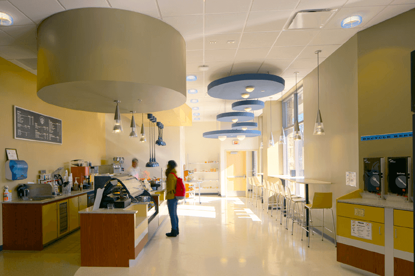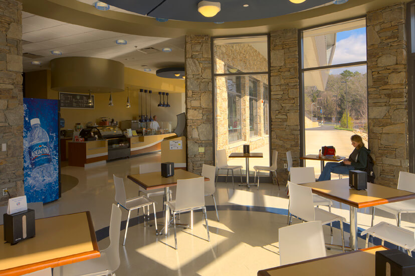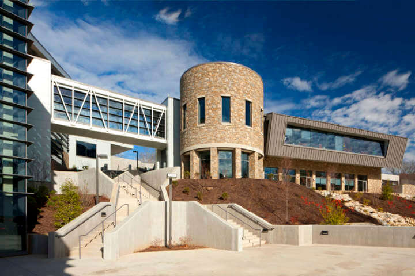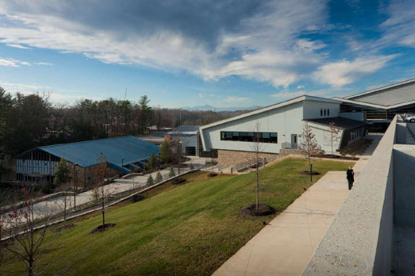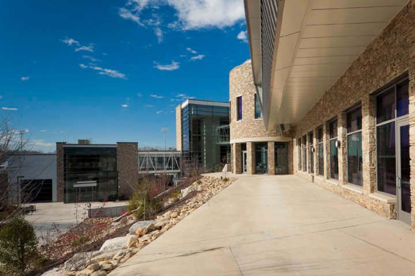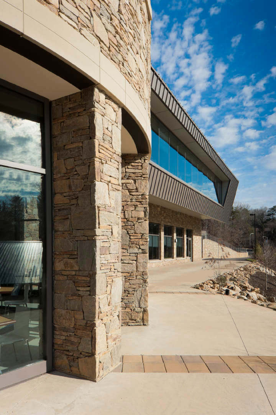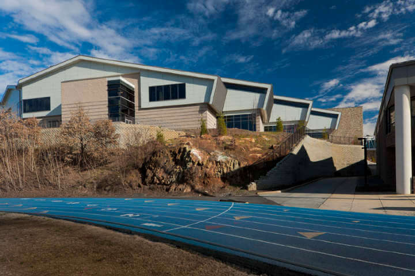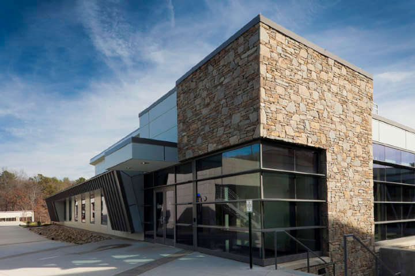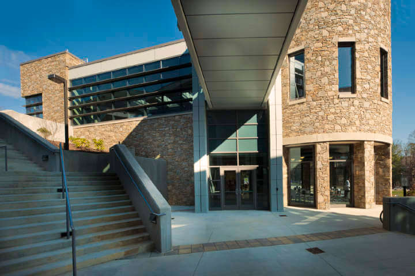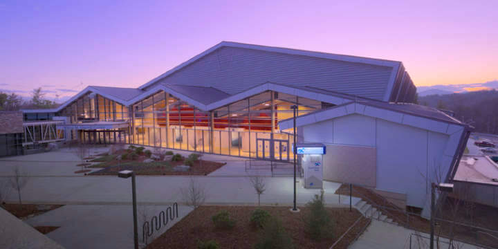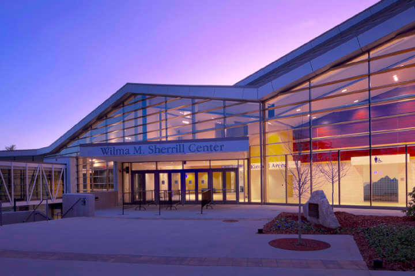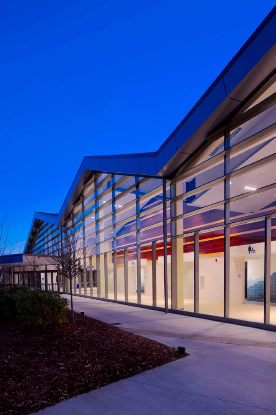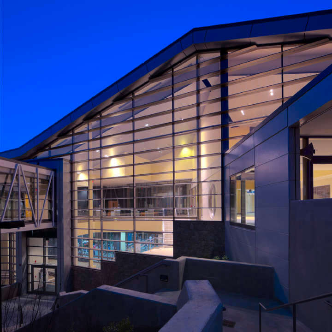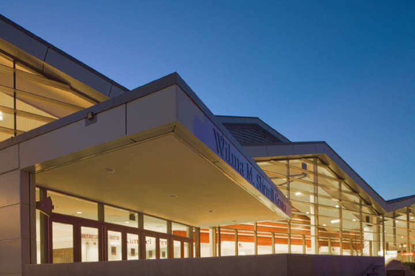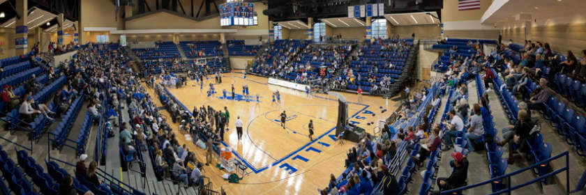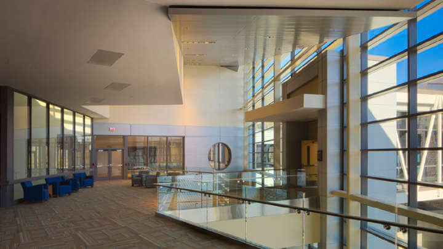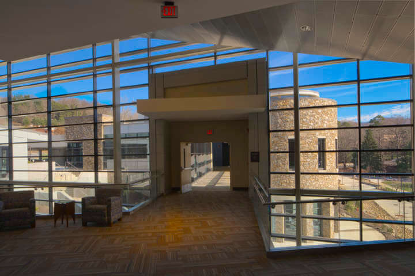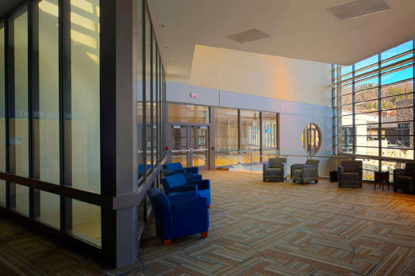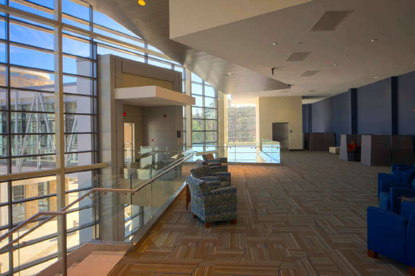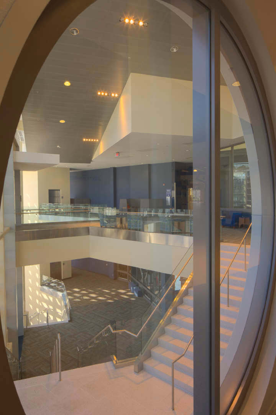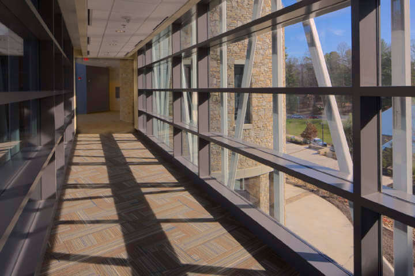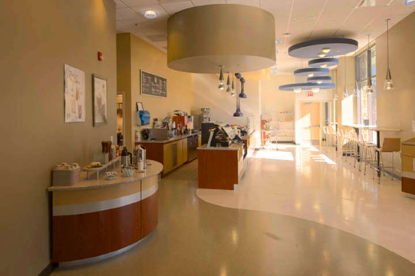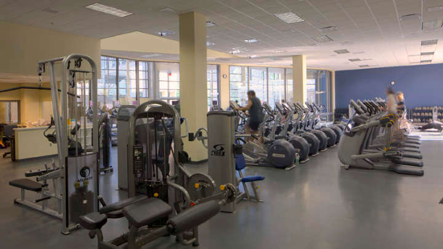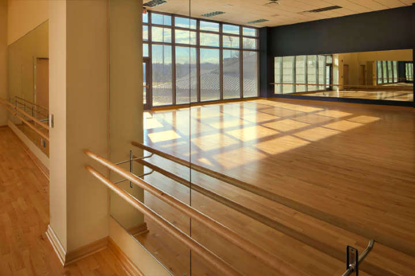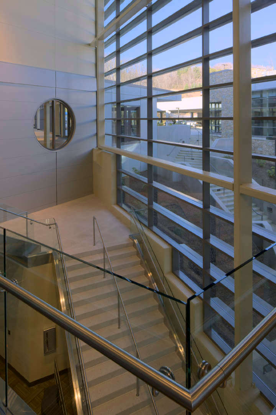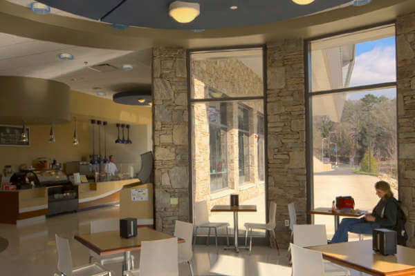UNCA Wilma M. Sherrill Center & Kimmel Arena
The Wilma M. Sherrill Center was designed to be a statewide hub for the coordination and promotion of healthy-living initiatives for all North Carolinians. The project is a prime example of collaborative services for students, staff and community with programs including: Childhood Wellness and Prevention of Obesity, Senior Wellness, and Workplace Wellness. The building also includes a large dance studio, fitness training and physical activity areas, meditation room and a demonstration and teaching kitchen.
The theme of wellness can be seen through the building. The whole project was designed to be very walkable to encourage physical activity among those who use it and even includes an inside walking track. Additionally, there are a number of green features included in the design including, no-touch lavatory faucets and hot water re-circulation, low VOC paint and carpet, underground rainwater cistern that collects runoff and significant use of daylight.
In addition to the office, lab and classroom space the project includes a convocation facility called the Kimmel Arena. This is the largest venue at UNC Asheville, and the space is capable of seating 3,800 people. The space is used for a conferences, lectures, community events and is the home court for the men’s and women’s Bulldog basketball teams.
One of the prominent design features of the project is the massive stone façade. The rocks that were used are native to North Carolina and help the building blend in with the campus’ mountain landscape. The Angular rooflines are also designed to mimic the lines of the mountains in the background.
